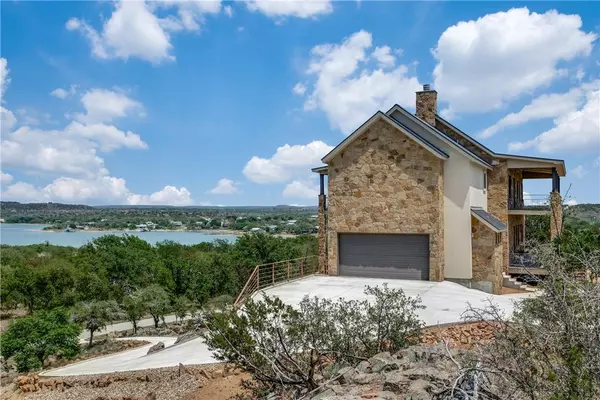214 Peninsula DR Burnet, TX 78611
4 Beds
4 Baths
3,350 SqFt
UPDATED:
06/24/2024 01:53 PM
Key Details
Property Type Single Family Home
Sub Type Single Family Residence
Listing Status Active
Purchase Type For Sale
Square Footage 3,350 sqft
Price per Sqft $784
Subdivision The Peninsula On Lake Buchanan
MLS Listing ID 1221682
Bedrooms 4
Full Baths 3
Half Baths 1
HOA Fees $2,500/ann
HOA Y/N Yes
Originating Board actris
Year Built 2011
Tax Year 2022
Lot Size 3.240 Acres
Acres 3.24
Property Description
Location
State TX
County Burnet
Rooms
Main Level Bedrooms 1
Interior
Interior Features Breakfast Bar, Ceiling Fan(s), Chandelier, Granite Counters, Electric Dryer Hookup, French Doors, High Speed Internet, Kitchen Island, Multiple Dining Areas, Multiple Living Areas, Open Floorplan, Pantry, Primary Bedroom on Main, Recessed Lighting, Smart Home, Smart Thermostat, Walk-In Closet(s), Washer Hookup
Heating Central, Fireplace(s)
Cooling Ceiling Fan(s), Central Air
Flooring Carpet, Tile, Wood
Fireplaces Number 1
Fireplaces Type Living Room, Wood Burning
Fireplace No
Appliance Dishwasher, Exhaust Fan, Microwave, Electric Oven, Water Softener
Exterior
Exterior Feature Balcony, Boat Dock - Private, Boat Dock - Shared, Boat Ramp, Boat Slip, Private Entrance
Garage Spaces 4.0
Fence Stone
Pool None
Community Features Common Grounds, Controlled Access, Gated, Lake
Utilities Available Electricity Available, Electricity Connected, Sewer Not Available, Water Available, Water Connected
Waterfront Description Lake Front
View Hill Country, Lake, Panoramic
Roof Type Metal
Porch Deck, Front Porch, Rear Porch
Total Parking Spaces 10
Private Pool No
Building
Lot Description Cul-De-Sac, Private Maintained Road, Views
Faces North
Foundation Pillar/Post/Pier
Sewer Septic Tank
Water Private
Level or Stories Two
Structure Type Frame,Spray Foam Insulation,Stone,Stucco
New Construction No
Schools
Elementary Schools Shady Grove
Middle Schools Burnet (Burnet Isd)
High Schools Burnet
School District Burnet Isd
Others
HOA Fee Include Common Area Maintenance,Water
Special Listing Condition Standard





