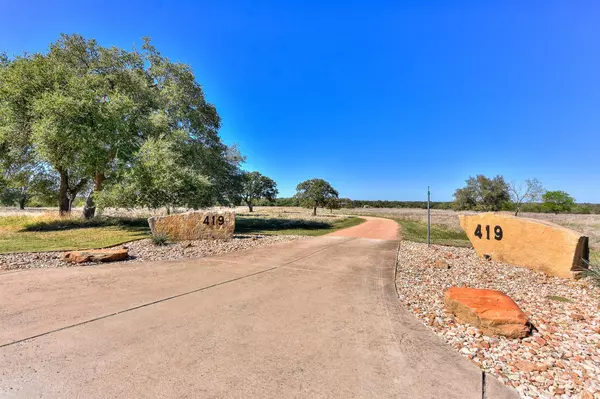419 Spears Ranch RD Jarrell, TX 76537
4 Beds
3 Baths
2,766 SqFt
UPDATED:
12/13/2024 02:16 PM
Key Details
Property Type Single Family Home
Sub Type Single Family Residence
Listing Status Pending
Purchase Type For Sale
Square Footage 2,766 sqft
Price per Sqft $397
Subdivision Spears Ranch On Salado Creek Sec 01
MLS Listing ID 4289886
Bedrooms 4
Full Baths 3
HOA Fees $550
HOA Y/N Yes
Originating Board actris
Year Built 2008
Annual Tax Amount $14,253
Tax Year 2023
Lot Size 21.918 Acres
Acres 21.918
Property Description
Location
State TX
County Williamson
Rooms
Main Level Bedrooms 4
Interior
Interior Features Breakfast Bar, Ceiling Fan(s), High Ceilings, Granite Counters, Double Vanity, In-Law Floorplan, Open Floorplan, Primary Bedroom on Main, Walk-In Closet(s)
Heating Central
Cooling Central Air
Flooring Carpet, Tile, Wood
Fireplaces Number 1
Fireplaces Type Family Room
Fireplace No
Appliance Built-In Oven(s), Dishwasher, Disposal, Gas Cooktop, Microwave, Refrigerator, Stainless Steel Appliance(s), Tankless Water Heater
Exterior
Exterior Feature Gutters Partial, Outdoor Grill, Private Yard, See Remarks
Garage Spaces 2.0
Fence Wrought Iron
Pool In Ground, Waterfall
Community Features Cluster Mailbox, Common Grounds
Utilities Available Electricity Connected, Propane, Solar, See Remarks
Waterfront Description None
View Hill Country, Pasture, Trees/Woods
Roof Type Metal
Porch Covered, Front Porch, Patio, Rear Porch
Total Parking Spaces 6
Private Pool Yes
Building
Lot Description Landscaped, Level, Native Plants, Sprinkler - Automatic, Sprinkler - In-ground, Many Trees
Faces South
Foundation Slab
Sewer Septic Tank
Water Well
Level or Stories One
Structure Type Brick,HardiPlank Type,Masonry – All Sides
New Construction No
Schools
Elementary Schools Jarrell
Middle Schools Jarrell
High Schools Jarrell
School District Jarrell Isd
Others
HOA Fee Include Common Area Maintenance
Special Listing Condition Standard





