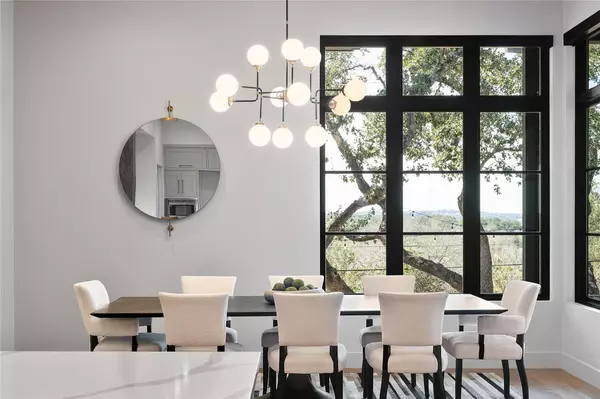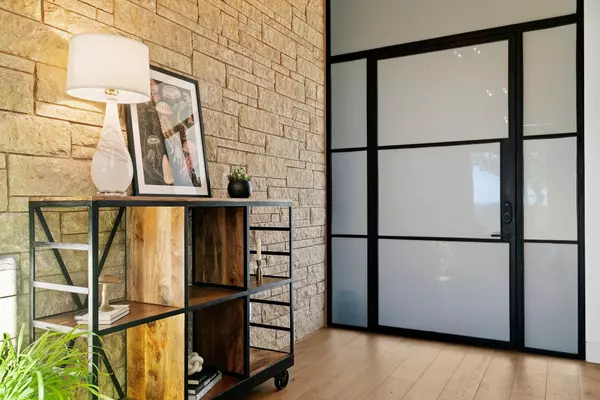5814 Trailridge DR Austin, TX 78731
5 Beds
6 Baths
5,074 SqFt
UPDATED:
12/16/2024 04:45 PM
Key Details
Property Type Single Family Home
Sub Type Single Family Residence
Listing Status Pending
Purchase Type For Sale
Square Footage 5,074 sqft
Price per Sqft $709
Subdivision Highland Hills
MLS Listing ID 6301691
Bedrooms 5
Full Baths 5
Half Baths 1
HOA Y/N No
Originating Board actris
Year Built 2016
Annual Tax Amount $61,294
Tax Year 2023
Lot Size 0.326 Acres
Acres 0.3257
Property Description
Location
State TX
County Travis
Rooms
Main Level Bedrooms 4
Interior
Interior Features Bar, Bookcases, Built-in Features, Ceiling Fan(s), High Ceilings, Quartz Counters, Kitchen Island, Multiple Living Areas, Natural Woodwork, Pantry, Primary Bedroom on Main, Recessed Lighting, Smart Thermostat, Walk-In Closet(s), Wired for Data, Wired for Sound
Heating Central, Natural Gas
Cooling Ceiling Fan(s), Central Air, Electric
Flooring Tile, Wood
Fireplaces Number 1
Fireplaces Type Gas Log, Wood Burning
Fireplace No
Appliance Cooktop, Dishwasher, Disposal, Microwave, Gas Oven, Double Oven, Range
Exterior
Exterior Feature Electric Car Plug-in, Gas Grill, Playground, Private Yard
Garage Spaces 2.5
Fence Fenced
Pool In Ground, Pool Cover, Pool/Spa Combo
Community Features See Remarks
Utilities Available Electricity Connected, Natural Gas Connected, Sewer Connected, Water Connected
Waterfront Description None
View City, Neighborhood, Trees/Woods
Roof Type Metal
Porch Deck, Front Porch, Mosquito System
Total Parking Spaces 4
Private Pool Yes
Building
Lot Description Back Yard, Front Yard, Interior Lot, Landscaped, Sprinkler - Automatic, Trees-Large (Over 40 Ft)
Faces Northeast
Foundation Slab
Sewer Public Sewer
Water Public
Level or Stories Two
Structure Type Stone,Stucco
New Construction No
Schools
Elementary Schools Highland Park
Middle Schools Lamar (Austin Isd)
High Schools Mccallum
School District Austin Isd
Others
Special Listing Condition Standard





