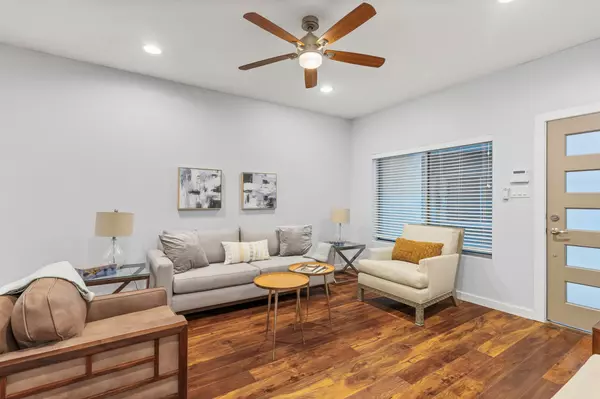503 Swanee DR #13 Austin, TX 78752
2 Beds
2 Baths
1,187 SqFt
UPDATED:
12/26/2024 04:23 PM
Key Details
Property Type Condo
Sub Type Condominium
Listing Status Active
Purchase Type For Rent
Square Footage 1,187 sqft
Subdivision Crestview Amd
MLS Listing ID 2634634
Style 2nd Floor Entry,Low Rise (1-3 Stories),Single level Floor Plan
Bedrooms 2
Full Baths 2
HOA Y/N Yes
Originating Board actris
Year Built 2011
Lot Size 1,698 Sqft
Acres 0.039
Property Description
Location
State TX
County Travis
Rooms
Main Level Bedrooms 2
Interior
Interior Features Breakfast Bar, High Ceilings, Granite Counters, Recessed Lighting, Walk-In Closet(s)
Heating Central
Cooling Central Air
Flooring Vinyl, Wood
Fireplaces Type None
Fireplace No
Appliance Dishwasher, Gas Cooktop, Gas Range, Microwave, Oven, Refrigerator, Stainless Steel Appliance(s)
Exterior
Exterior Feature Exterior Steps
Fence Fenced, Wood
Pool None
Community Features Gated, Picnic Area
Utilities Available Electricity Available, Natural Gas Available
Waterfront Description None
View None
Roof Type Flat Tile
Porch None
Total Parking Spaces 2
Private Pool No
Building
Lot Description Level, Trees-Medium (20 Ft - 40 Ft)
Faces North
Foundation Slab
Sewer Public Sewer
Water Public
Level or Stories One
Structure Type Stucco
New Construction No
Schools
Elementary Schools Reilly
Middle Schools Webb
High Schools Mccallum
School District Austin Isd
Others
Pets Allowed Negotiable
Num of Pet 2
Pets Allowed Negotiable





