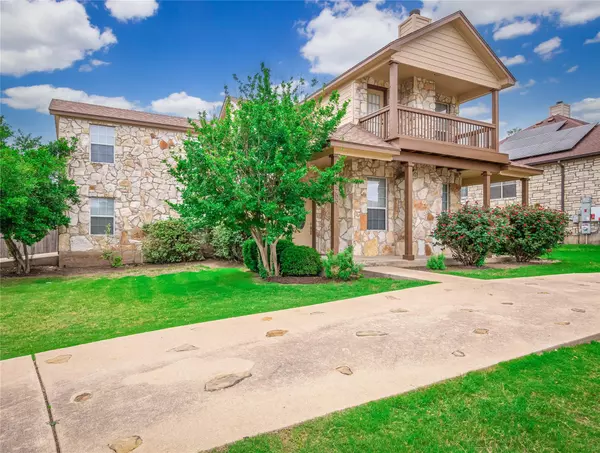15209 Falcon DR Austin, TX 78734
4 Beds
3 Baths
2,072 SqFt
UPDATED:
12/30/2024 11:51 PM
Key Details
Property Type Single Family Home
Sub Type Single Family Residence
Listing Status Active Under Contract
Purchase Type For Sale
Square Footage 2,072 sqft
Price per Sqft $222
Subdivision Cardinal Hills Unit 01
MLS Listing ID 6147949
Bedrooms 4
Full Baths 3
HOA Fees $260/ann
HOA Y/N Yes
Originating Board actris
Year Built 2003
Tax Year 2023
Lot Size 0.298 Acres
Acres 0.2984
Property Description
Location
State TX
County Travis
Rooms
Main Level Bedrooms 1
Interior
Interior Features Ceiling Fan(s), Crown Molding, Interior Steps, Multiple Living Areas, Pantry, Walk-In Closet(s)
Heating Central, Electric
Cooling Ceiling Fan(s), Central Air
Flooring Carpet, Tile
Fireplaces Number 1
Fireplaces Type Living Room
Fireplace No
Appliance Cooktop, Disposal, Microwave, Free-Standing Electric Range
Exterior
Exterior Feature Balcony, Exterior Steps, Private Yard
Garage Spaces 2.0
Fence Wood
Pool None
Community Features Common Grounds, Park, Playground
Utilities Available Cable Available, Electricity Connected, Phone Available, Sewer Connected, Water Connected
Waterfront Description None
View Neighborhood
Roof Type Composition,Shingle
Porch Front Porch, Patio
Total Parking Spaces 1
Private Pool No
Building
Lot Description Level, Open Lot
Faces Northeast
Foundation Slab
Sewer Public Sewer
Water Public
Level or Stories Two
Structure Type HardiPlank Type,Masonry – Partial,Stone
New Construction No
Schools
Elementary Schools Lake Travis
Middle Schools Hudson Bend
High Schools Lake Travis
School District Lake Travis Isd
Others
HOA Fee Include Common Area Maintenance
Special Listing Condition Standard





