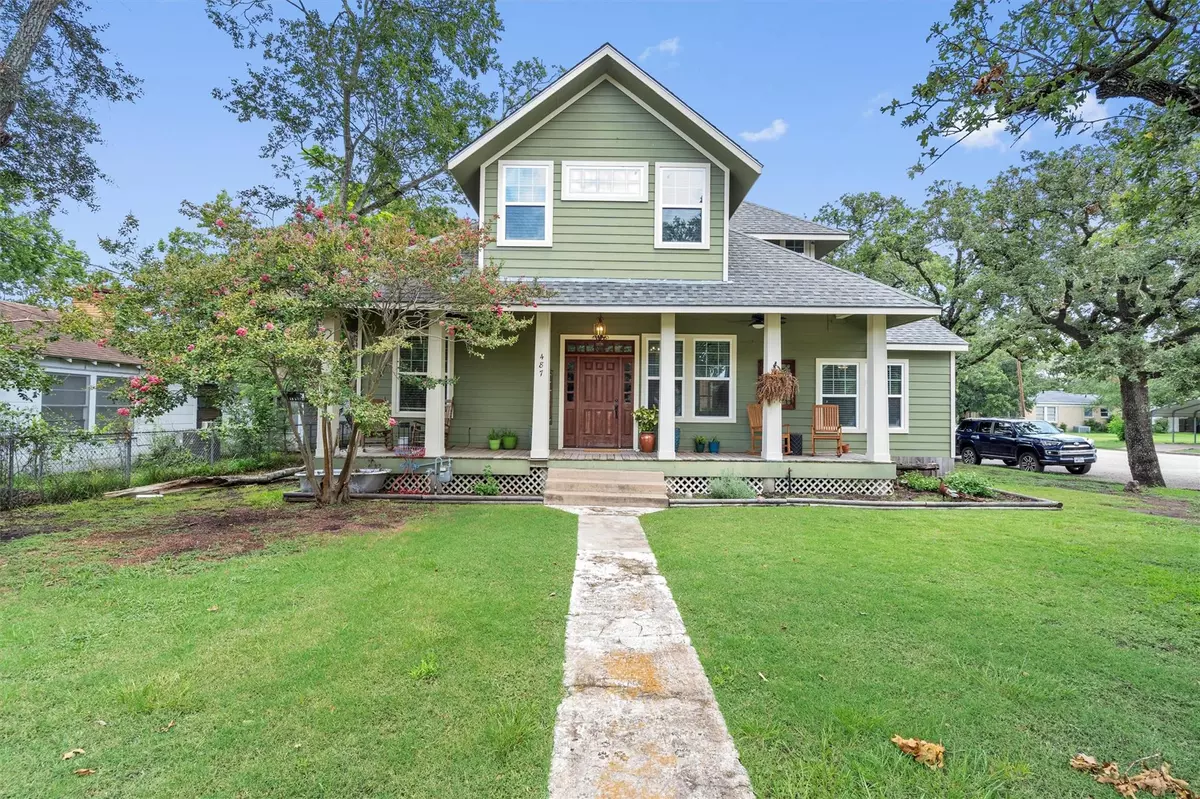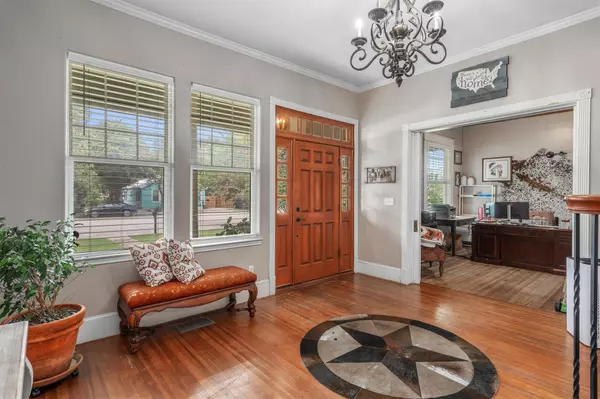487 E Brenham ST Giddings, TX 78942
3 Beds
3 Baths
2,327 SqFt
UPDATED:
12/09/2024 05:14 PM
Key Details
Property Type Single Family Home
Sub Type Single Family Residence
Listing Status Active
Purchase Type For Sale
Square Footage 2,327 sqft
Price per Sqft $140
Subdivision Ot Giddings
MLS Listing ID 6232279
Style 1st Floor Entry,Entry Steps,Multi-level Floor Plan
Bedrooms 3
Full Baths 2
Half Baths 1
HOA Y/N No
Originating Board actris
Year Built 1915
Tax Year 2021
Lot Size 9,888 Sqft
Acres 0.227
Property Description
Key Features:
Spacious Interiors: Enjoy high, beamed ceilings that enhance the sense of space and grandeur in each room. The home features fresh paint throughout, providing a clean and inviting atmosphere.
Gourmet Kitchen: A chef's delight with a gas cooktop, granite countertops, and ample storage, perfect for cooking and entertaining.
Elegant Touches: French doors open to various areas of the home, adding an element of sophistication and seamless indoor-outdoor flow.
Welcoming Entry: An entrance foyer sets the tone for a home that is both elegant and functional, ideal for greeting guests.
Located at 487 E Brenham St, this home sits in a desirable area of Giddings, combining historical allure with the convenience of modern living. The thoughtful updates and preservation of architectural details make this property not just a house, but a home waiting to be filled with new memories.
This property is a must-see for anyone appreciating historical architecture paired with modern living essentials. Don't miss out on the opportunity to own a piece of Giddings history in great condition and ready for move-in.
Location
State TX
County Lee
Rooms
Main Level Bedrooms 1
Interior
Interior Features Beamed Ceilings, High Ceilings, Chandelier, Granite Counters, Electric Dryer Hookup, Entrance Foyer, French Doors, Interior Steps, Kitchen Island, Multiple Dining Areas, Multiple Living Areas, Pantry, Washer Hookup
Heating Electric
Cooling Central Air
Flooring Laminate, Tile, Wood
Fireplaces Number 1
Fireplaces Type Living Room
Fireplace No
Appliance Convection Oven, Gas Cooktop, Microwave, Range, Electric Water Heater
Exterior
Exterior Feature Balcony
Fence None
Pool None
Community Features Common Grounds, Courtyard, Fitness Center, General Aircraft Airport, Golf, High Speed Internet, Housekeeping, Laundry Room, Laundry Service, Library, Picnic Area, Playground, Pool, Restaurant, Street Lights, Tanning Salon, Tennis Court(s), Trash Pickup - Door to Door
Utilities Available Cable Available, Electricity Connected, Phone Available, Sewer Connected, Water Connected
Waterfront Description None
View Neighborhood
Roof Type Composition
Porch Covered, Front Porch, Porch
Total Parking Spaces 6
Private Pool No
Building
Lot Description Corner Lot, Many Trees, Trees-Medium (20 Ft - 40 Ft)
Faces South
Foundation Pillar/Post/Pier
Sewer Public Sewer
Water Public
Level or Stories Two
Structure Type HardiPlank Type
New Construction No
Schools
Elementary Schools Giddings
Middle Schools Giddings
High Schools Giddings
School District Giddings Isd
Others
Special Listing Condition See Remarks





