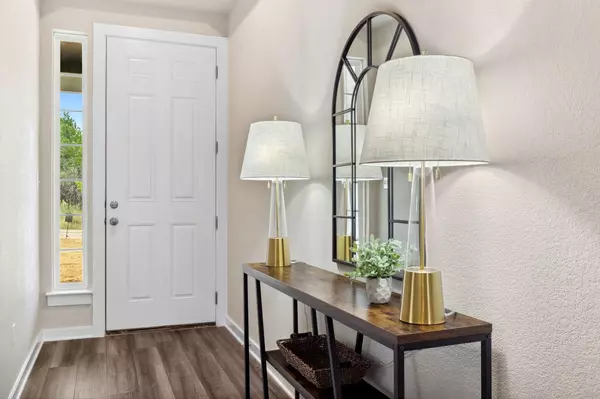21205 Santa Carlo Ave Lago Vista, TX 78645
4 Beds
2 Baths
1,827 SqFt
UPDATED:
12/31/2024 01:34 AM
Key Details
Property Type Single Family Home
Sub Type Single Family Residence
Listing Status Active
Purchase Type For Sale
Square Footage 1,827 sqft
Price per Sqft $207
Subdivision Highland Lake Estates
MLS Listing ID 1588219
Style 1st Floor Entry,Single level Floor Plan
Bedrooms 4
Full Baths 2
HOA Fees $200/ann
HOA Y/N Yes
Originating Board actris
Year Built 2024
Tax Year 2024
Lot Size 9,766 Sqft
Acres 0.2242
Property Description
The interior of this home is just as impressive as its surroundings. With 4 bedrooms and 2 full bathrooms, this home offers a versatile layout that includes a 4th bedroom that can easily transform into a home office to suit your needs. The bright and airy living space is highlighted by a wall of picture windows, inviting in abundant natural light, creating a warm and welcoming ambiance.
The well-appointed kitchen is designed for entertaining, featuring a center island, breakfast bar, granite countertops, and a tile backsplash, catering to the needs of any chef. Plumbed for a water softener. Recent newly required energy-saving inspections (the blower door tests) by the City of Lago were carried out and the house was rated as very energy efficient. Fully fenced backyard and automatic sprinkler system in front & back yard areas. Step outside onto the back patio and savor your morning coffee or evening cocktails while taking in the lush green surroundings, providing a private retreat away from the hustle and bustle of city life. Ownership includes membership in the Lago Vista POA, granting access to private waterfront parks, boat ramps, a fitness room, fishing well, RV/campgrounds, a swimming pool, pickleball courts, and more.
This home harmonizes modern luxury with natural beauty. Don't miss the opportunity to make this your new home!
Location
State TX
County Travis
Rooms
Main Level Bedrooms 4
Interior
Interior Features Breakfast Bar, Ceiling Fan(s), High Ceilings, Granite Counters, Double Vanity, Electric Dryer Hookup, Kitchen Island, No Interior Steps, Open Floorplan, Primary Bedroom on Main, Recessed Lighting, Walk-In Closet(s), Washer Hookup
Heating Central
Cooling Central Air
Flooring Carpet, Vinyl
Fireplace No
Appliance Dishwasher, Disposal, Microwave, Free-Standing Range
Exterior
Exterior Feature Private Yard
Garage Spaces 2.0
Fence None
Pool None
Community Features Golf, Lake, Park, Putting Green, Sport Court(s)/Facility, Tennis Court(s), Trail(s)
Utilities Available Electricity Connected, Sewer Connected, Water Connected
Waterfront Description None
View None
Roof Type Composition
Porch Patio
Total Parking Spaces 4
Private Pool No
Building
Lot Description Interior Lot, Landscaped, Sprinkler - Automatic, Sprinkler - In-ground, Trees-Medium (20 Ft - 40 Ft)
Faces Northeast
Foundation Slab
Sewer Public Sewer
Water Public
Level or Stories One
Structure Type HardiPlank Type,Masonry – Partial,Stone
New Construction Yes
Schools
Elementary Schools Lago Vista
Middle Schools Lago Vista
High Schools Lago Vista
School District Lago Vista Isd
Others
HOA Fee Include Common Area Maintenance
Special Listing Condition Standard





