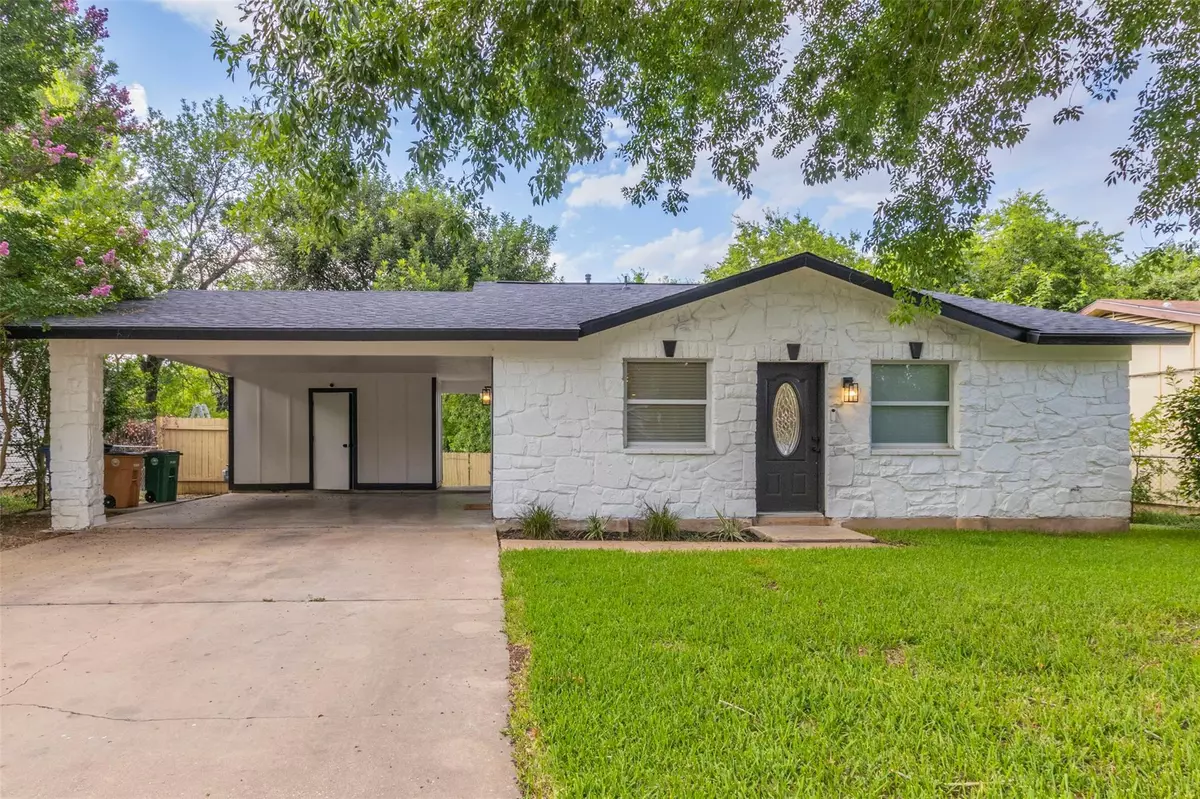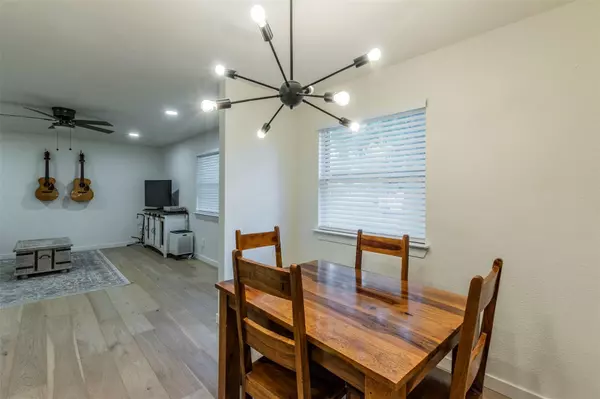4904 Turnstone DR Austin, TX 78744
3 Beds
1 Bath
1,008 SqFt
UPDATED:
10/21/2024 09:09 PM
Key Details
Property Type Single Family Home
Sub Type Single Family Residence
Listing Status Active
Purchase Type For Sale
Square Footage 1,008 sqft
Price per Sqft $337
Subdivision Dove Spgs Ph 04 Amd
MLS Listing ID 1574995
Bedrooms 3
Full Baths 1
HOA Y/N No
Originating Board actris
Year Built 1980
Annual Tax Amount $4,684
Tax Year 2024
Lot Size 6,651 Sqft
Acres 0.1527
Property Description
Location
State TX
County Travis
Rooms
Main Level Bedrooms 3
Interior
Interior Features Electric Dryer Hookup, Gas Dryer Hookup, Primary Bedroom on Main, Recessed Lighting, Washer Hookup, See Remarks
Heating Electric, Natural Gas
Cooling Central Air
Flooring Wood
Fireplace No
Appliance Cooktop, Dishwasher, Disposal, Microwave, Oven, Water Heater
Exterior
Exterior Feature See Remarks
Fence Privacy, Wood
Pool None
Community Features None
Utilities Available Electricity Available, Natural Gas Available
Waterfront Description None
View Park/Greenbelt
Roof Type Composition,Shingle
Porch None
Total Parking Spaces 4
Private Pool No
Building
Lot Description Back to Park/Greenbelt, Trees-Medium (20 Ft - 40 Ft)
Faces South
Foundation Slab
Sewer Public Sewer
Water Public
Level or Stories One
Structure Type Masonry – Partial
New Construction No
Schools
Elementary Schools Widen
Middle Schools Mendez
High Schools Akins
School District Austin Isd
Others
Special Listing Condition Standard





