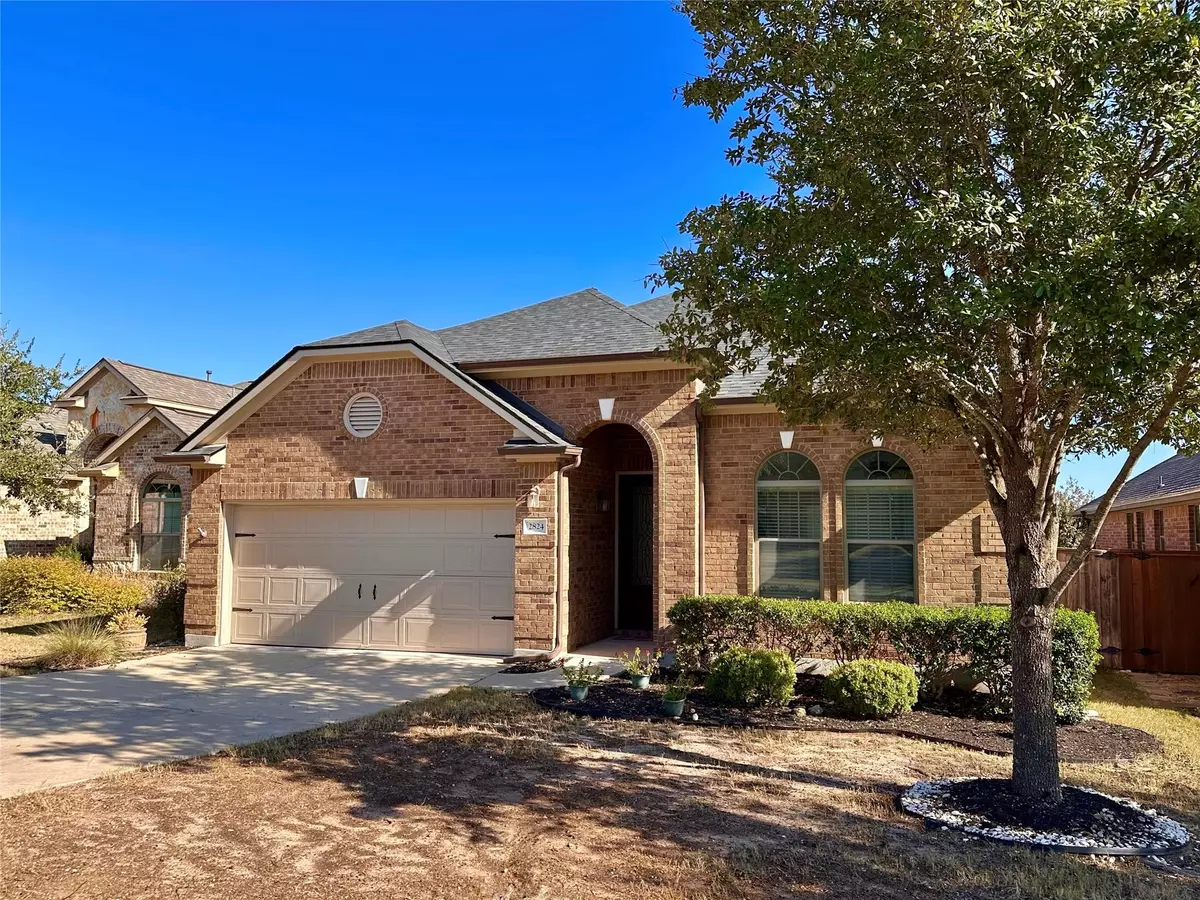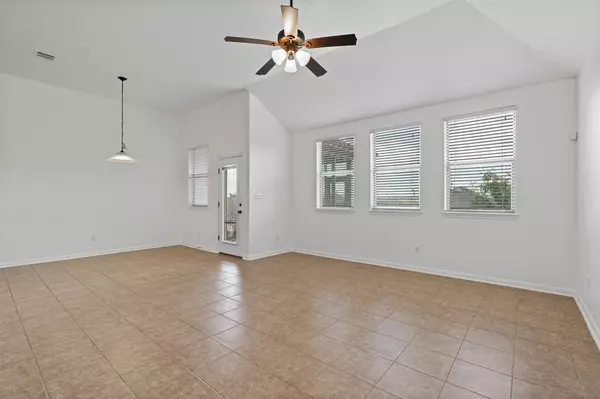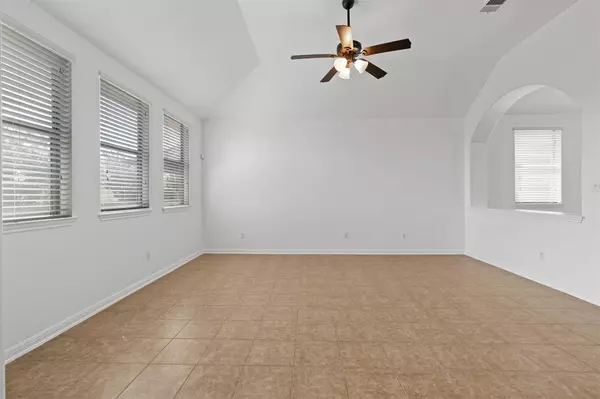2824 Garnet Ridge DR Leander, TX 78641
3 Beds
2 Baths
1,918 SqFt
UPDATED:
01/05/2025 01:13 AM
Key Details
Property Type Single Family Home
Sub Type Single Family Residence
Listing Status Active Under Contract
Purchase Type For Sale
Square Footage 1,918 sqft
Price per Sqft $234
Subdivision Crystal Falls
MLS Listing ID 8285258
Style 1st Floor Entry
Bedrooms 3
Full Baths 2
HOA Fees $52/mo
HOA Y/N Yes
Originating Board actris
Year Built 2012
Tax Year 2024
Lot Size 5,749 Sqft
Acres 0.132
Property Description
Location
State TX
County Williamson
Rooms
Main Level Bedrooms 3
Interior
Interior Features Breakfast Bar, Ceiling Fan(s), High Ceilings, Granite Counters, Double Vanity, Electric Dryer Hookup, Multiple Dining Areas, No Interior Steps, Open Floorplan, Primary Bedroom on Main, Recessed Lighting, Walk-In Closet(s), Washer Hookup
Heating Central
Cooling Central Air
Flooring No Carpet, Tile
Fireplaces Type None
Fireplace No
Appliance Dishwasher, Disposal, Microwave, Free-Standing Gas Range, Stainless Steel Appliance(s), Water Heater, Water Softener
Exterior
Exterior Feature Exterior Steps, Private Yard
Garage Spaces 2.0
Fence Fenced, Wood
Pool None
Community Features Cluster Mailbox, Common Grounds, Golf, Playground, Pool, Trail(s)
Utilities Available Electricity Available, Natural Gas Available, Sewer Available, Water Available
Waterfront Description None
View Neighborhood
Roof Type Composition
Porch Covered, Enclosed, Patio, Screened
Total Parking Spaces 4
Private Pool No
Building
Lot Description Interior Lot, Landscaped, Sprinkler - Automatic, Sprinkler - In Front, Trees-Small (Under 20 Ft)
Faces West
Foundation Slab
Sewer Public Sewer
Water Public
Level or Stories One
Structure Type Brick Veneer,HardiPlank Type
New Construction No
Schools
Elementary Schools William J Winkley
Middle Schools Running Brushy
High Schools Leander High
School District Leander Isd
Others
HOA Fee Include Common Area Maintenance
Special Listing Condition Standard





