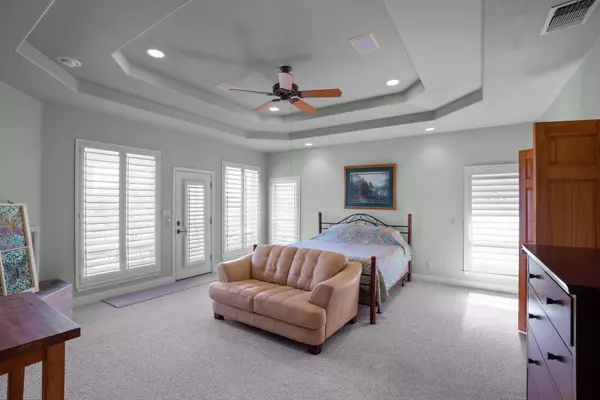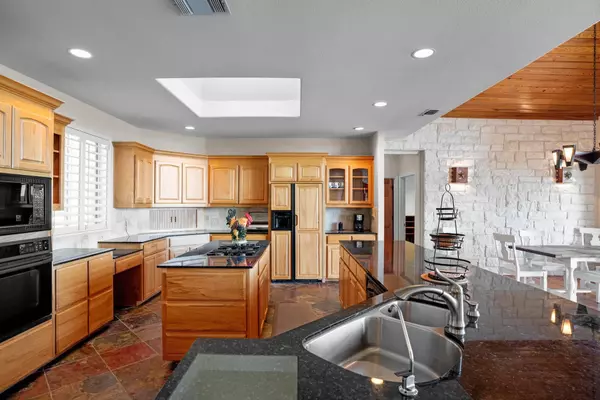4332 Rock Canyon CV Marble Falls, TX 78654
4 Beds
3 Baths
2,683 SqFt
UPDATED:
12/30/2024 05:46 PM
Key Details
Property Type Single Family Home
Sub Type Single Family Residence
Listing Status Active
Purchase Type For Sale
Square Footage 2,683 sqft
Price per Sqft $540
Subdivision Chimney Oaks At Lake Travis Se
MLS Listing ID 1850376
Style 1st Floor Entry,No Adjoining Neighbor
Bedrooms 4
Full Baths 2
Half Baths 1
HOA Fees $878/ann
HOA Y/N Yes
Originating Board actris
Year Built 1998
Annual Tax Amount $17,499
Tax Year 2024
Lot Size 8.677 Acres
Acres 8.677
Lot Dimensions 660 x 751
Property Description
Location
State TX
County Travis
Rooms
Main Level Bedrooms 2
Interior
Interior Features Breakfast Bar, Ceiling Fan(s), Tray Ceiling(s), Vaulted Ceiling(s), Granite Counters, Double Vanity, Electric Dryer Hookup, Entrance Foyer, Interior Steps, Kitchen Island, Low Flow Plumbing Fixtures, Multiple Living Areas, Natural Woodwork, Open Floorplan, Pantry, Primary Bedroom on Main, Recessed Lighting, Soaking Tub, Storage, Walk-In Closet(s), Washer Hookup
Heating Central, Electric, Fireplace(s), Heat Pump, Wood
Cooling Ceiling Fan(s), Central Air, Electric, Heat Pump
Flooring Carpet, Tile, Wood
Fireplaces Number 2
Fireplaces Type Bedroom, Living Room, Masonry, Primary Bedroom, Propane, Raised Hearth
Fireplace No
Appliance Built-In Oven(s), Dishwasher, Disposal, Down Draft, Dryer, Microwave, Propane Cooktop, Free-Standing Refrigerator, Washer, Water Heater
Exterior
Exterior Feature Boat Dock - Private, Boat Lift, Gas Grill, Gutters Partial, Lighting, Private Yard
Garage Spaces 3.0
Fence Front Yard, Gate, Partial, Wood, Wrought Iron
Pool None
Community Features Cluster Mailbox, Gated
Utilities Available Electricity Connected, Propane, Water Connected
Waterfront Description Lake Front,Waterfront
View Hill Country, Lake, Panoramic, Water
Roof Type Metal
Porch Covered, Deck, Front Porch
Total Parking Spaces 6
Private Pool No
Building
Lot Description Back Yard, Cul-De-Sac, Gentle Sloping, Private, Private Maintained Road, Trees-Medium (20 Ft - 40 Ft), Views
Faces Southeast
Foundation Slab
Sewer Septic Tank
Water Well
Level or Stories Two
Structure Type Masonry – All Sides
New Construction No
Schools
Elementary Schools Colt
Middle Schools Marble Falls
High Schools Marble Falls
School District Marble Falls Isd
Others
HOA Fee Include Common Area Maintenance
Special Listing Condition Standard





