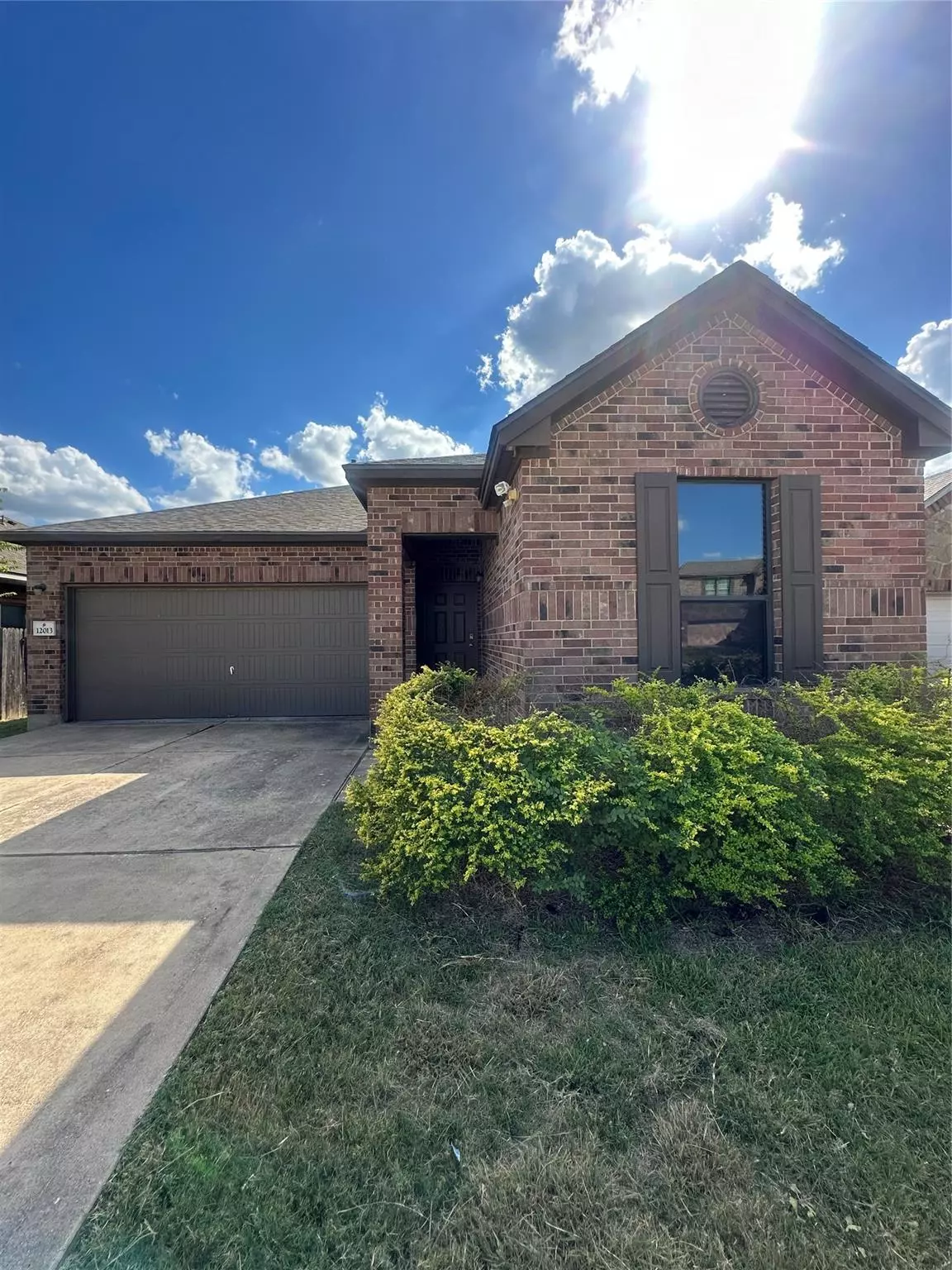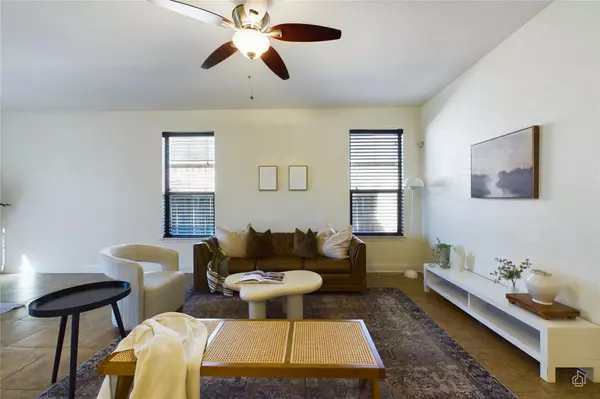12013 Oaklynn CT Manor, TX 78653
3 Beds
2 Baths
1,720 SqFt
UPDATED:
12/16/2024 07:15 PM
Key Details
Property Type Single Family Home
Sub Type Single Family Residence
Listing Status Active
Purchase Type For Sale
Square Footage 1,720 sqft
Price per Sqft $200
Subdivision Shadowglen Ph 02 Sec 15B
MLS Listing ID 3638883
Style 1st Floor Entry
Bedrooms 3
Full Baths 2
HOA Fees $343
HOA Y/N Yes
Originating Board actris
Year Built 2011
Tax Year 2023
Lot Size 7,492 Sqft
Acres 0.172
Property Description
Inside, the open floor plan is bathed in natural light, creating an inviting space for entertaining friends and family. Fresh interior paint in a neutral palette enhances the bright, airy feel. (Updated pictures coming soon!) The kitchen, designed with a large center island, overlooks the living and dining areas and features granite countertops, a tile backsplash, a gas range, and a walk-in pantry.
The primary suite offers a tranquil retreat with an en suite bathroom, double vanity, a large soaking tub, a walk-in shower, and a spacious walk-in closet.
The ShadowGlen community offers a wealth of amenities, including catch-and-release fishing ponds, walking trails, two swimming pools with water slides and a splash pad, a fitness center, a clubhouse, and a golf course. The home is conveniently located within walking distance of ShadowGlen Elementary School and is approximately 30 minutes from downtown Austin. It's also close to major employers like Tesla.
Location
State TX
County Travis
Rooms
Main Level Bedrooms 3
Interior
Interior Features Ceiling Fan(s), Laminate Counters, Electric Dryer Hookup, Pantry, Primary Bedroom on Main, Walk-In Closet(s), Washer Hookup
Heating Central
Cooling Ceiling Fan(s), Central Air
Flooring Tile
Fireplace No
Appliance Dishwasher, Disposal, Gas Range
Exterior
Exterior Feature None
Garage Spaces 2.0
Fence Back Yard, Full
Pool None
Community Features Clubhouse, Fishing, Fitness Center, Golf, Playground, Pool, Property Manager On-Site, Sidewalks, Street Lights
Utilities Available Cable Available, Electricity Connected, High Speed Internet, Natural Gas Connected, Phone Available, Sewer Connected, Water Connected
Waterfront Description None
View None
Roof Type Composition
Porch Patio, Rear Porch
Total Parking Spaces 2
Private Pool No
Building
Lot Description Back Yard, Cul-De-Sac, Front Yard, Trees-Medium (20 Ft - 40 Ft)
Faces North
Foundation Slab
Sewer MUD
Water MUD
Level or Stories One
Structure Type Masonry – All Sides
New Construction No
Schools
Elementary Schools Shadowglen
Middle Schools Manor (Manor Isd)
High Schools Manor
School District Manor Isd
Others
HOA Fee Include Common Area Maintenance
Special Listing Condition Standard





