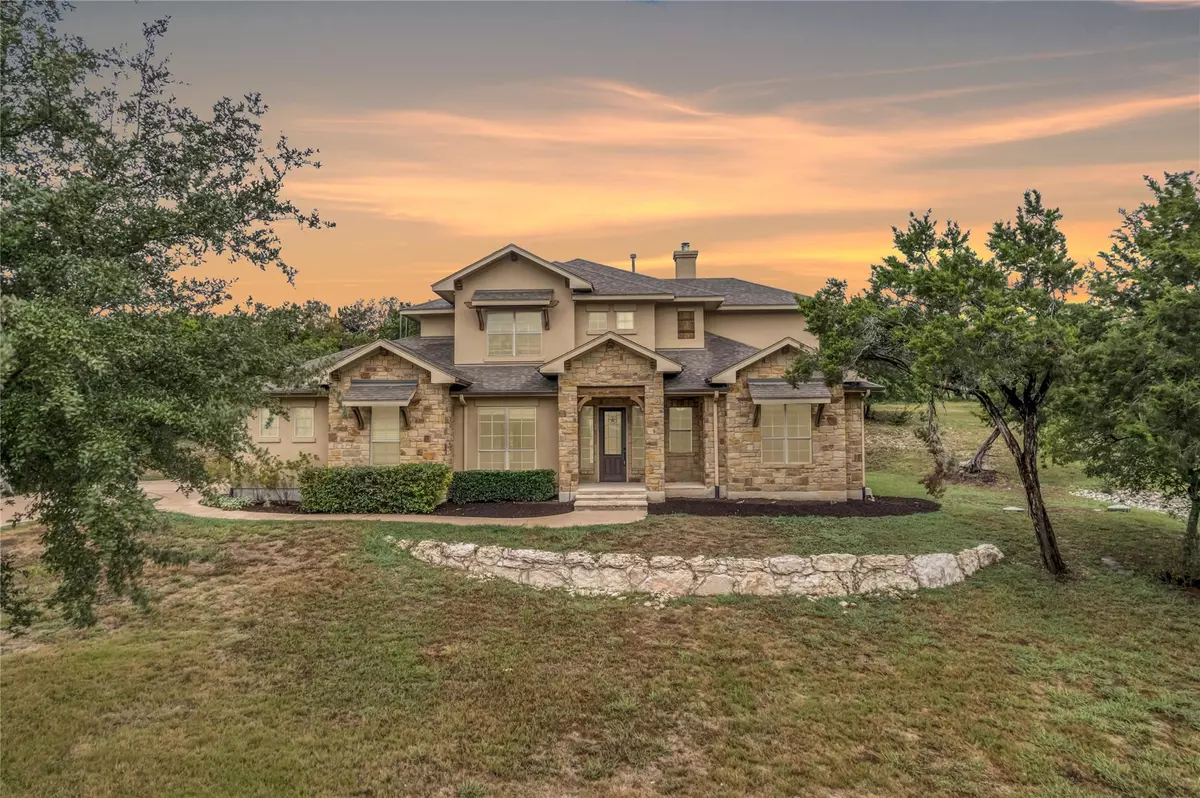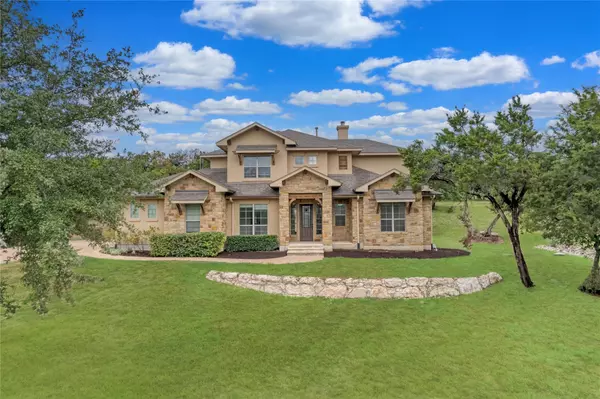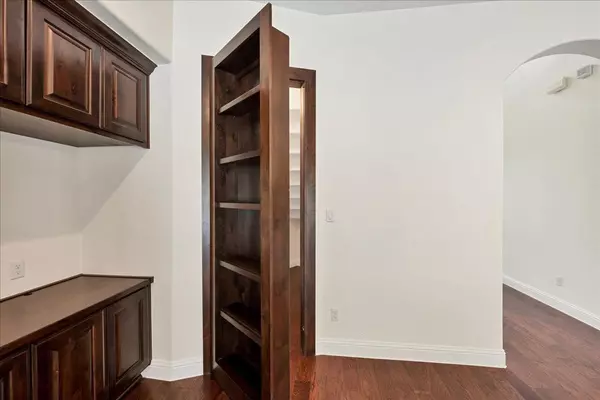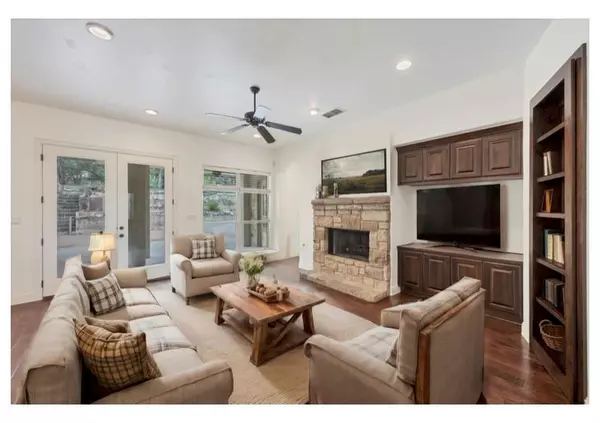1105 Lions Lair Leander, TX 78641
4 Beds
3 Baths
3,377 SqFt
UPDATED:
12/30/2024 02:48 PM
Key Details
Property Type Single Family Home
Sub Type Single Family Residence
Listing Status Active
Purchase Type For Sale
Square Footage 3,377 sqft
Price per Sqft $266
Subdivision Grand Mesa At Crystal Falls Ii
MLS Listing ID 9122065
Style Entry Steps
Bedrooms 4
Full Baths 3
HOA Fees $77/mo
HOA Y/N Yes
Originating Board actris
Year Built 2012
Tax Year 2024
Lot Size 1.155 Acres
Acres 1.155
Property Description
Location
State TX
County Travis
Rooms
Main Level Bedrooms 2
Interior
Interior Features Bookcases, Breakfast Bar, Built-in Features, Ceiling Fan(s), High Ceilings, Vaulted Ceiling(s), Chandelier, Granite Counters, Double Vanity, Electric Dryer Hookup, Entrance Foyer, French Doors, Interior Steps, Multiple Dining Areas, Multiple Living Areas, Open Floorplan, Pantry, Primary Bedroom on Main, Recessed Lighting, Soaking Tub, Storage, Walk-In Closet(s), Washer Hookup
Heating Central, Electric
Cooling Ceiling Fan(s), Central Air, Electric
Flooring Carpet, Tile, Wood
Fireplaces Number 1
Fireplaces Type Family Room, Gas Log
Fireplace No
Appliance Built-In Gas Oven, Built-In Gas Range, Dishwasher, Disposal, Exhaust Fan, Microwave, Gas Oven, Stainless Steel Appliance(s), Water Heater
Exterior
Exterior Feature Exterior Steps, Gutters Full, Lighting, Private Yard
Garage Spaces 3.0
Fence Back Yard, Fenced, Gate, Masonry, Wrought Iron, See Remarks
Pool None
Community Features Cluster Mailbox, Common Grounds, Gated, Golf, Playground, Pool, Sport Court(s)/Facility, Tennis Court(s), Underground Utilities, Trail(s)
Utilities Available Electricity Available, Natural Gas Available, Underground Utilities
Waterfront Description None
View Hill Country, Trees/Woods
Roof Type Composition
Porch Covered, Front Porch, Patio
Total Parking Spaces 10
Private Pool No
Building
Lot Description Back Yard, Garden, Interior Lot, Near Golf Course, Private, Sprinkler - Automatic, Sprinkler - In-ground, Trees-Large (Over 40 Ft), Many Trees, Trees-Medium (20 Ft - 40 Ft), Xeriscape
Faces East
Foundation Slab
Sewer Septic Tank
Water Public
Level or Stories Two
Structure Type Masonry – All Sides,Stone Veneer,Stucco
New Construction No
Schools
Elementary Schools Whitestone
Middle Schools Running Brushy
High Schools Leander High
School District Leander Isd
Others
HOA Fee Include Common Area Maintenance
Special Listing Condition Standard





