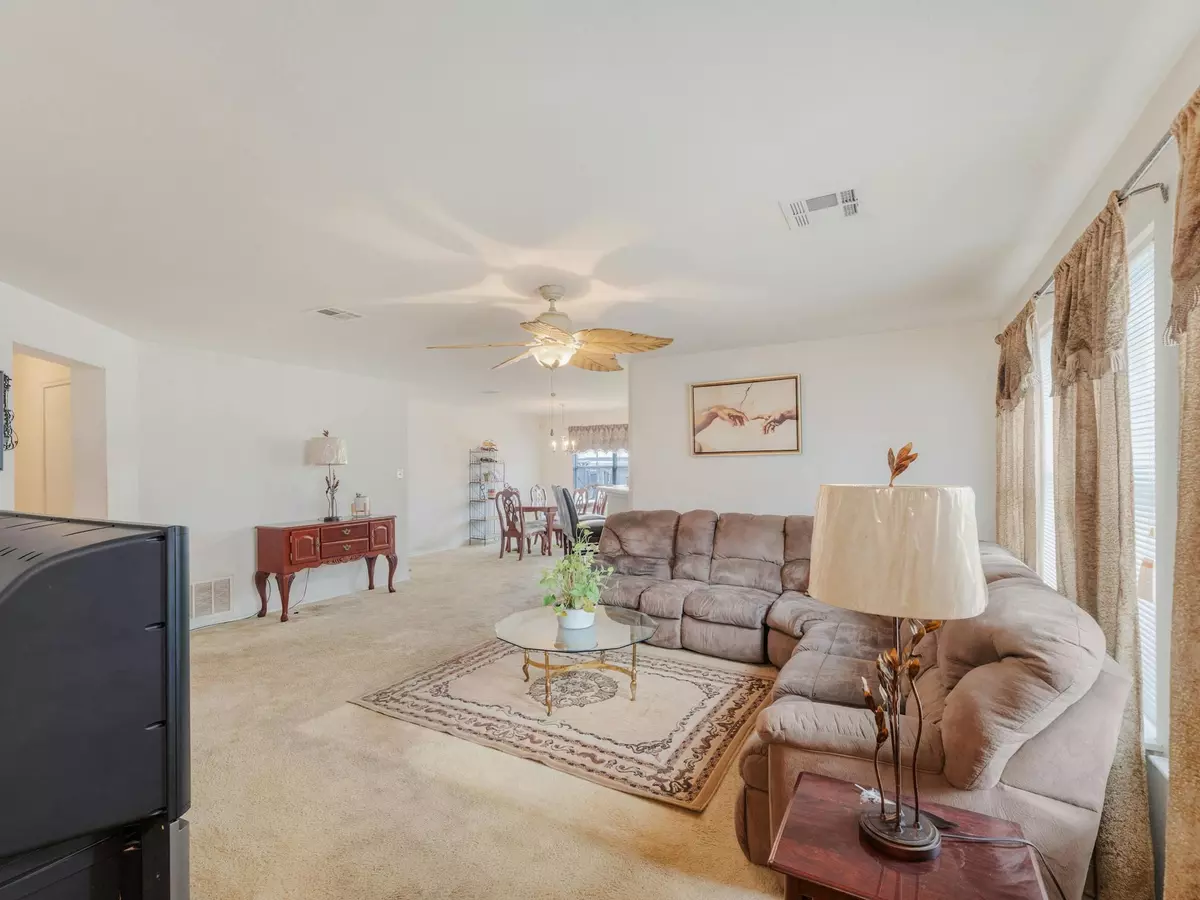304 Browning DR Bastrop, TX 78602
4 Beds
2 Baths
1,881 SqFt
UPDATED:
12/23/2024 05:51 PM
Key Details
Property Type Single Family Home
Sub Type Single Family Residence
Listing Status Active Under Contract
Purchase Type For Sale
Square Footage 1,881 sqft
Price per Sqft $143
Subdivision Hunters Crossing
MLS Listing ID 8595041
Bedrooms 4
Full Baths 2
HOA Fees $90/qua
HOA Y/N Yes
Originating Board actris
Year Built 2006
Annual Tax Amount $5,778
Tax Year 2024
Lot Size 6,054 Sqft
Acres 0.139
Property Description
All bedrooms are generously sized. The main bedroom is located away from bedrooms 2-4 offering the owner privacy.
Also enjoy a 2-car garage, mature trees, and a backyard perfect for gathering with family and friends.
Located close to neighborhood amenities, shopping, and dining, with easy access to major highways.
Location
State TX
County Bastrop
Rooms
Main Level Bedrooms 4
Interior
Interior Features Ceiling Fan(s), Electric Dryer Hookup, Eat-in Kitchen, Open Floorplan, Pantry, Primary Bedroom on Main, Walk-In Closet(s), Washer Hookup
Heating Central
Cooling Central Air
Flooring Carpet, Laminate
Fireplace No
Appliance Disposal, Exhaust Fan, Microwave
Exterior
Exterior Feature Gutters Full, No Exterior Steps
Garage Spaces 2.0
Fence Back Yard, Wood
Pool See Remarks
Community Features BBQ Pit/Grill, Dog Park, Park, Picnic Area, Pool, Street Lights
Utilities Available Cable Available, Electricity Available, Phone Available
Waterfront Description None
View None
Roof Type Composition
Porch Front Porch, Porch
Total Parking Spaces 1
Private Pool No
Building
Lot Description Back Yard, Curbs, Front Yard, Trees-Medium (20 Ft - 40 Ft)
Faces East
Foundation Concrete Perimeter
Sewer Public Sewer
Water Public
Level or Stories One
Structure Type Brick Veneer
New Construction No
Schools
Elementary Schools Mina
Middle Schools Bastrop
High Schools Bastrop
School District Bastrop Isd
Others
HOA Fee Include Common Area Maintenance
Special Listing Condition Standard





