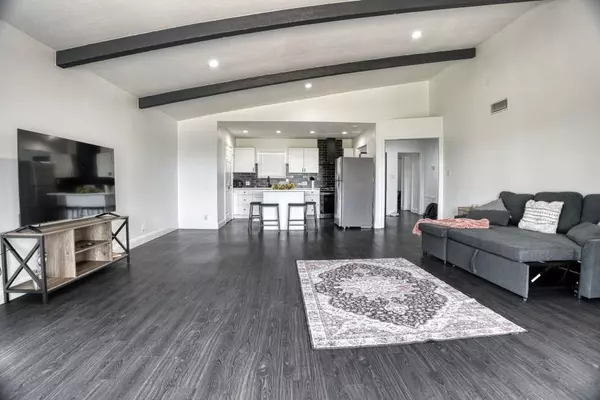424 Seawind DR Lakeway, TX 78734
3 Beds
2 Baths
1,624 SqFt
UPDATED:
12/18/2024 02:22 PM
Key Details
Property Type Townhouse
Sub Type Townhouse
Listing Status Active
Purchase Type For Rent
Square Footage 1,624 sqft
Subdivision Lakeway Twnhs Sec 02 Amd
MLS Listing ID 2659205
Style 1st Floor Entry
Bedrooms 3
Full Baths 2
Originating Board actris
Year Built 1972
Lot Size 6,290 Sqft
Acres 0.1444
Property Description
As you step inside, you'll be greeted by an inviting open layout filled with natural light. The spacious living area seamlessly flows into a modern kitchen, complete with sleek appliances and ample counter space. Each bedroom is thoughtfully designed for relaxation, ensuring everyone has their own private retreat.
Enjoy the convenience of all utilities paid, allowing you to focus on what truly matters—relaxation and enjoyment! Step outside to your serene outdoor space, where you can savor picturesque views of the lush golf course right at your doorstep. Whether it's morning coffee or evening gatherings, this location is perfect for making memories.
Don't miss this incredible opportunity to live in a fully furnished home in one of Lakeway's most desirable locations. Schedule your showing today!
Location
State TX
County Travis
Rooms
Main Level Bedrooms 3
Interior
Interior Features Breakfast Bar, Ceiling Fan(s), Beamed Ceilings, Cathedral Ceiling(s), High Ceilings, Quartz Counters, Eat-in Kitchen, Open Floorplan, Primary Bedroom on Main, Walk-In Closet(s)
Heating Central
Cooling Central Air
Flooring Laminate
Fireplace No
Appliance Dishwasher, Microwave, Free-Standing Electric Oven, Free-Standing Electric Range, RNGHD, Refrigerator, Washer/Dryer
Exterior
Exterior Feature Balcony, Gutters Full, Private Entrance
Garage Spaces 2.0
Fence See Remarks
Pool None
Community Features Airport/Runway, BBQ Pit/Grill, Clubhouse, Dog Park, Fishing, General Aircraft Airport, Lake, Library, Lock and Leave, Park, Picnic Area, Playground, Pool, Underground Utilities, Trail(s)
Utilities Available Cable Available, Electricity Connected, High Speed Internet, Natural Gas Not Available, Phone Available, Sewer Connected, Underground Utilities, Water Connected
Waterfront Description None
View Golf Course, Hill Country
Roof Type Metal
Porch Covered, Deck, Patio, Rear Porch
Total Parking Spaces 4
Private Pool No
Building
Lot Description Backs To Golf Course, Trees-Small (Under 20 Ft), Views, Zero Lot Line
Faces West
Foundation Slab
Sewer MUD
Water MUD
Level or Stories One
Structure Type Stucco
New Construction No
Schools
Elementary Schools Serene Hills
Middle Schools Hudson Bend
High Schools Lake Travis
School District Lake Travis Isd
Others
Pets Allowed Negotiable
Num of Pet 4
Pets Allowed Negotiable





