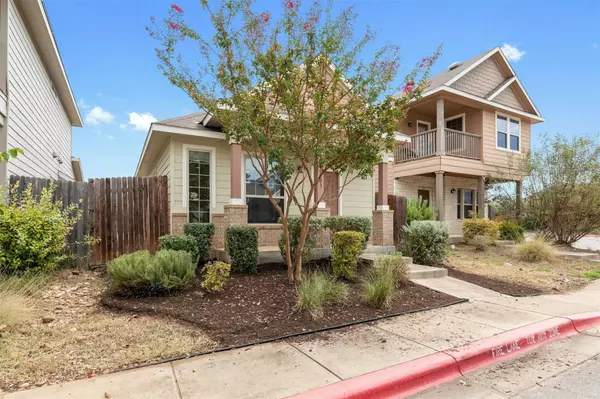4603 Kind WAY Austin, TX 78725
2 Beds
1 Bath
810 SqFt
UPDATED:
12/22/2024 09:00 PM
Key Details
Property Type Single Family Home
Sub Type Single Family Residence
Listing Status Active
Purchase Type For Sale
Square Footage 810 sqft
Price per Sqft $277
Subdivision Chaparral Crossing Condo Amd
MLS Listing ID 7324825
Style 1st Floor Entry,Entry Steps
Bedrooms 2
Full Baths 1
HOA Fees $37/mo
HOA Y/N Yes
Originating Board actris
Year Built 2014
Tax Year 2024
Lot Size 6,194 Sqft
Acres 0.1422
Property Description
Location
State TX
County Travis
Rooms
Main Level Bedrooms 2
Interior
Interior Features Ceiling Fan(s), High Speed Internet, No Interior Steps, Open Floorplan, Recessed Lighting, Stackable W/D Connections
Heating Central, Natural Gas
Cooling Ceiling Fan(s), Central Air, Electric
Flooring Carpet, Tile, Vinyl
Fireplace No
Appliance Dishwasher, Disposal, Dryer, Microwave, Free-Standing Gas Range, Refrigerator, Washer
Exterior
Exterior Feature Exterior Steps, Private Yard
Fence Wood
Pool None
Community Features Common Grounds, Curbs, Dog Park, Park, Playground
Utilities Available Electricity Available, Natural Gas Available, Sewer Available, Water Available
Waterfront Description None
View None
Roof Type Composition,Shingle
Porch Covered, Front Porch, Patio
Total Parking Spaces 2
Private Pool No
Building
Lot Description Curbs, Interior Lot, Landscaped
Faces Northwest
Foundation Slab
Sewer Public Sewer
Water Public
Level or Stories One
Structure Type Brick,HardiPlank Type,Cement Siding
New Construction No
Schools
Elementary Schools Hornsby-Dunlap
Middle Schools Dailey
High Schools Del Valle
School District Del Valle Isd
Others
HOA Fee Include Common Area Maintenance
Special Listing Condition Standard





