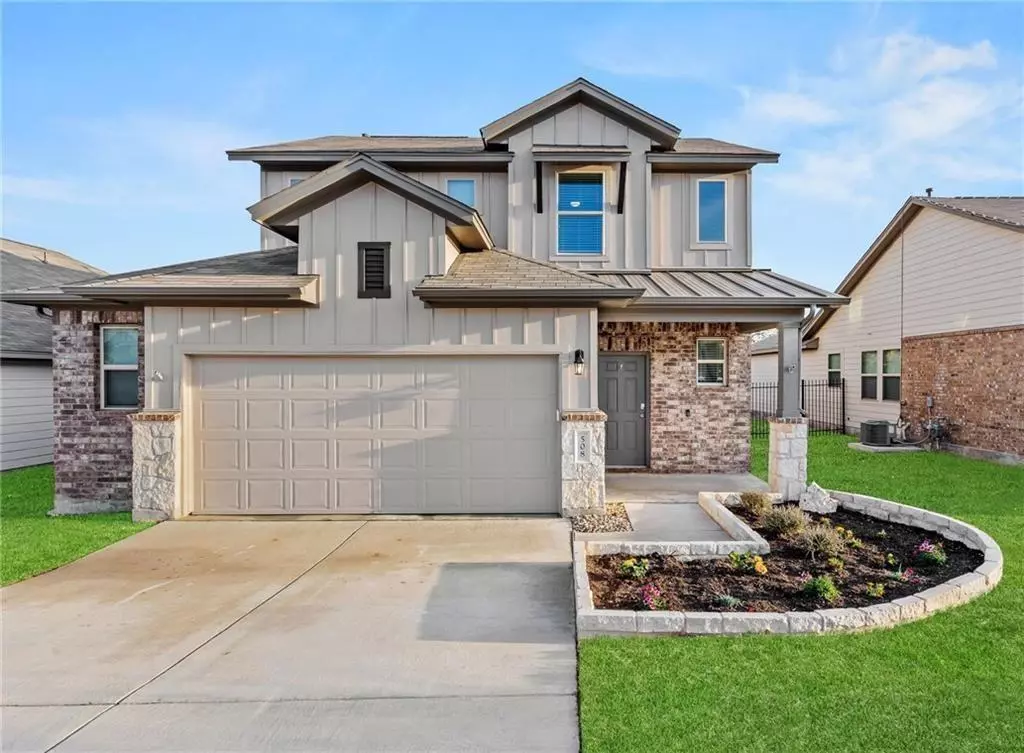508 Cinnamon Teal LN Leander, TX 78641
4 Beds
3 Baths
2,210 SqFt
UPDATED:
12/18/2024 02:22 PM
Key Details
Property Type Single Family Home
Sub Type Single Family Residence
Listing Status Active
Purchase Type For Rent
Square Footage 2,210 sqft
Subdivision Caughfield Ph 1
MLS Listing ID 9630306
Style 1st Floor Entry
Bedrooms 4
Full Baths 2
Half Baths 1
HOA Y/N Yes
Originating Board actris
Year Built 2017
Lot Size 6,272 Sqft
Acres 0.144
Property Description
With recent upgrades like a new roof in 2021 and brand-new dishwasher and stove, this home offers modern touches that make daily living a breeze. The moment you step inside, you'll be welcomed by a bright, open-concept layout designed for seamless living and entertaining. The spacious downstairs area is ideal for hosting friends and family, while the well-lit upstairs bedrooms provide a cozy retreat with plenty of natural light and privacy.
Step outside to a generous backyard, perfect for pets, outdoor activities, or even the possibility of adding a pool—creating your personal haven for relaxation and fun.
The community amenities are equally impressive, including a clubhouse, a sparkling pool, and scenic hiking and biking trails, ensuring there's something for everyone. With convenient access to Highway 183, commuting downtown is a breeze, especially with the upcoming toll road, and families will love the award-winning elementary school located right in the neighborhood.
Washer and dryer are included.
Don't miss your opportunity to make this delightful home yours—schedule a tour today!
Location
State TX
County Williamson
Interior
Interior Features Breakfast Bar, Ceiling Fan(s), High Ceilings, Granite Counters, High Speed Internet, Interior Steps, Kitchen Island, Multiple Dining Areas, Open Floorplan, Pantry, Recessed Lighting, Walk-In Closet(s), Washer Hookup, Wired for Data
Heating Central, Natural Gas
Cooling Ceiling Fan(s), Central Air, Electric
Flooring Carpet, Tile
Fireplace No
Appliance Dishwasher, Disposal, Down Draft, Dryer, ENERGY STAR Qualified Appliances, Exhaust Fan, Gas Range, Microwave, Free-Standing Gas Range, Stainless Steel Appliance(s), Vented Exhaust Fan, Washer, Washer/Dryer, Water Heater
Exterior
Exterior Feature Gas Grill, Gutters Partial, Private Yard
Garage Spaces 2.5
Fence Wood, Wrought Iron
Pool None
Community Features BBQ Pit/Grill, Clubhouse, Cluster Mailbox, Common Grounds, Curbs, Fitness Center, Game/Rec Rm, High Speed Internet, Park, Playground, Pool, Underground Utilities, Trail(s)
Utilities Available Cable Available, Electricity Connected, High Speed Internet, Natural Gas Connected, Phone Available, Sewer Connected, Underground Utilities, Water Connected
Waterfront Description None
View None
Roof Type Composition
Porch Covered, Front Porch, Patio
Total Parking Spaces 4
Private Pool No
Building
Lot Description Back Yard, Curbs, Front Yard, Sprinkler - In-ground, Sprinkler - Rain Sensor, Trees-Medium (20 Ft - 40 Ft)
Faces North
Foundation Slab
Sewer Public Sewer
Water MUD
Level or Stories Two
Structure Type HardiPlank Type,Masonry – All Sides
New Construction No
Schools
Elementary Schools Larkspur
Middle Schools Danielson
High Schools Glenn
School District Leander Isd
Others
Pets Allowed Cats OK, Dogs OK, Breed Restrictions, Negotiable
Num of Pet 2
Pets Allowed Cats OK, Dogs OK, Breed Restrictions, Negotiable





