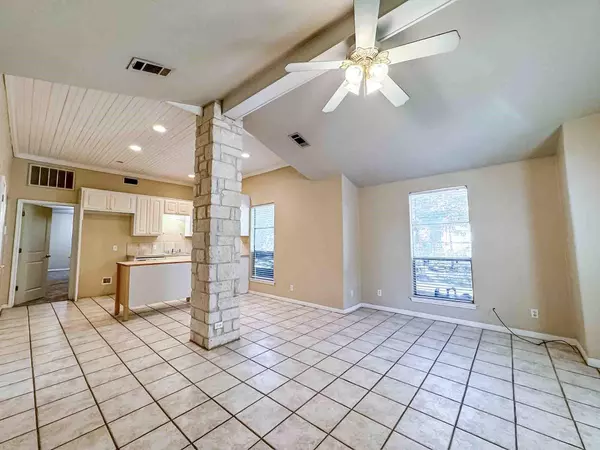506 S Pierce ST Burnet, TX 78611
3 Beds
2 Baths
1,401 SqFt
UPDATED:
11/27/2024 09:34 PM
Key Details
Property Type Single Family Home
Sub Type Single Family Residence
Listing Status Active
Purchase Type For Sale
Square Footage 1,401 sqft
Price per Sqft $189
Subdivision Vanderveer/ Alexander
MLS Listing ID 8406487
Bedrooms 3
Full Baths 2
HOA Y/N No
Originating Board actris
Year Built 1920
Annual Tax Amount $5,667
Tax Year 2024
Lot Size 0.327 Acres
Acres 0.3273
Property Description
Additional highlights include a durable metal roof, a large carport for ample parking, and a backyard shed for extra storage. Located in town, you're just minutes from shopping, dining, and all the amenities Burnet has to offer. Don't miss this opportunity to own a fantastic property in a prime location!
Location
State TX
County Burnet
Rooms
Main Level Bedrooms 3
Interior
Interior Features Ceiling Fan(s), High Ceilings, Vaulted Ceiling(s), Kitchen Island, Open Floorplan, Pantry, Primary Bedroom on Main, Recessed Lighting
Heating Central
Cooling Central Air
Flooring Carpet, Tile
Fireplace No
Appliance Dishwasher
Exterior
Exterior Feature None
Fence Full, Gate
Pool None
Community Features See Remarks
Utilities Available Electricity Connected, Sewer Connected, Water Connected
Waterfront Description None
View Neighborhood
Roof Type Metal
Porch Porch
Total Parking Spaces 2
Private Pool No
Building
Lot Description Level, Trees-Large (Over 40 Ft), Trees-Medium (20 Ft - 40 Ft)
Faces East
Foundation Slab
Sewer Public Sewer
Water Public
Level or Stories One
Structure Type Asphalt,Brick Veneer,Concrete,Glass
New Construction No
Schools
Elementary Schools Burnet
Middle Schools Burnet (Burnet Isd)
High Schools Burnet
School District Burnet Cisd
Others
Special Listing Condition Standard





