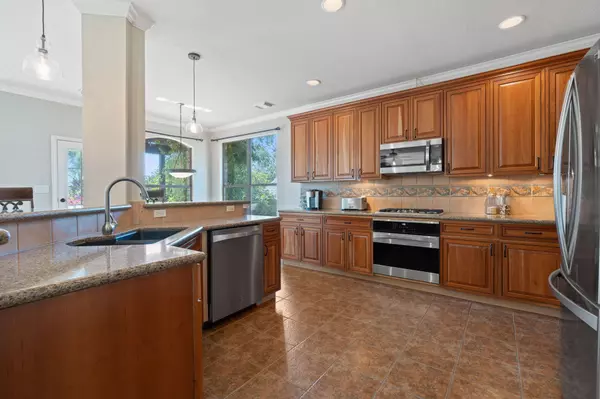4701 Foster Ranch RD Austin, TX 78735
5 Beds
3 Baths
3,297 SqFt
UPDATED:
10/12/2024 09:04 AM
Key Details
Property Type Single Family Home
Sub Type Single Family Residence
Listing Status Active
Purchase Type For Sale
Square Footage 3,297 sqft
Price per Sqft $409
Subdivision Travis Country Green
MLS Listing ID 4506528
Bedrooms 5
Half Baths 3
HOA Fees $79/mo
HOA Y/N Yes
Originating Board actris
Year Built 1999
Annual Tax Amount $12,518
Tax Year 2024
Lot Size 9,496 Sqft
Acres 0.218
Property Description
Location
State TX
County Travis
Rooms
Main Level Bedrooms 1
Interior
Interior Features Breakfast Bar, Built-in Features, Ceiling Fan(s), Quartz Counters, Crown Molding, Double Vanity, Gas Dryer Hookup, French Doors, Open Floorplan, Pantry, Recessed Lighting, Smart Thermostat, Soaking Tub, Storage, Walk-In Closet(s)
Heating Central, Natural Gas, Zoned
Cooling Ceiling Fan(s), Central Air, Electric, Zoned
Flooring Carpet, Tile, Wood
Fireplaces Number 1
Fireplaces Type Family Room, Gas, Wood Burning
Fireplace No
Appliance Disposal, Self Cleaning Oven, Stainless Steel Appliance(s)
Exterior
Exterior Feature Barbecue, Gutters Full, Outdoor Grill
Garage Spaces 3.0
Fence Back Yard, Privacy, Wood
Pool Fenced, In Ground, Pool/Spa Combo, Waterfall
Community Features Clubhouse, Cluster Mailbox, Common Grounds, Google Fiber, Park, Picnic Area, Playground, Pool, Sport Court(s)/Facility
Utilities Available Electricity Connected, High Speed Internet, Natural Gas Connected, Sewer Connected, Water Connected
Waterfront Description None
View Park/Greenbelt
Roof Type Composition,Shingle
Porch Covered, Deck, Rear Porch
Total Parking Spaces 6
Private Pool Yes
Building
Lot Description Back to Park/Greenbelt, Garden, Landscaped, Trees-Large (Over 40 Ft), Views, Xeriscape
Faces Northwest
Foundation Slab
Sewer Public Sewer
Water Public
Level or Stories Two
Structure Type Brick
New Construction No
Schools
Elementary Schools Oak Hill
Middle Schools O Henry
High Schools Austin
School District Austin Isd
Others
HOA Fee Include Common Area Maintenance,Maintenance Grounds
Special Listing Condition Standard





