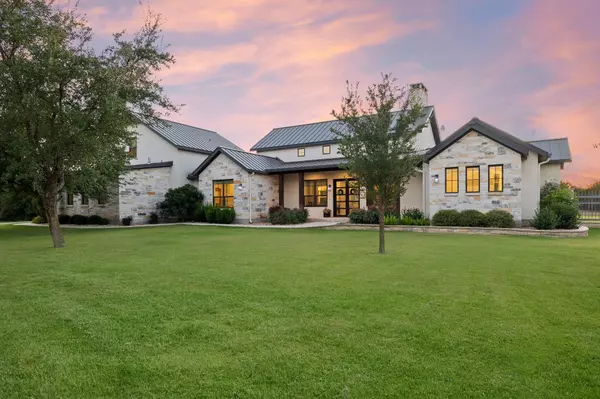116 Foxwood TRL Marble Falls, TX 78654
4 Beds
4 Baths
3,822 SqFt
UPDATED:
12/27/2024 02:50 PM
Key Details
Property Type Single Family Home
Sub Type Single Family Residence
Listing Status Pending
Purchase Type For Sale
Square Footage 3,822 sqft
Price per Sqft $339
Subdivision Foxwood
MLS Listing ID 8129464
Bedrooms 4
Full Baths 4
HOA Fees $400/ann
HOA Y/N Yes
Originating Board actris
Year Built 2018
Tax Year 2023
Lot Size 4.370 Acres
Acres 4.37
Property Description
The three car garage and barn give any buyer plenty of room for their toys, whether that be a boat, RV, or car collection. The large back porch and pool area offer complete privacy, backing to nothing but Texas Hill Country.
Location
State TX
County Burnet
Rooms
Main Level Bedrooms 3
Interior
Interior Features Breakfast Bar, Ceiling Fan(s), Beamed Ceilings, High Ceilings, Granite Counters, In-Law Floorplan, Kitchen Island, Multiple Living Areas, Open Floorplan, Pantry, Primary Bedroom on Main, See Remarks
Heating Central
Cooling Central Air
Flooring Tile
Fireplaces Number 1
Fireplaces Type Family Room
Fireplace No
Appliance Dishwasher, See Remarks
Exterior
Exterior Feature Gas Grill, Private Yard
Garage Spaces 5.0
Fence Brick, Fenced, Stone, See Remarks
Pool In Ground, Outdoor Pool
Community Features Gated
Utilities Available Electricity Available
Waterfront Description None
View Hill Country
Roof Type Metal
Porch Covered, Patio
Total Parking Spaces 5
Private Pool Yes
Building
Lot Description Level, Sprinkler - Automatic
Faces Northeast
Foundation Slab
Sewer Septic Tank
Water Well
Level or Stories Two
Structure Type Masonry – All Sides
New Construction No
Schools
Elementary Schools Spicewood (Marble Falls Isd)
Middle Schools Marble Falls
High Schools Marble Falls
School District Marble Falls Isd
Others
HOA Fee Include Maintenance Structure
Special Listing Condition Standard





