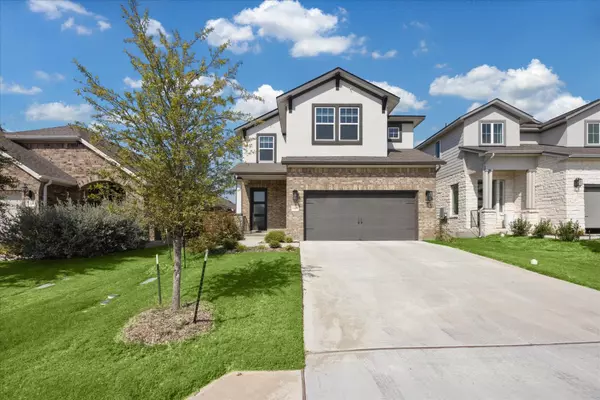1325 Kneehigh DR Georgetown, TX 78633
3 Beds
3 Baths
2,464 SqFt
UPDATED:
12/18/2024 09:41 PM
Key Details
Property Type Single Family Home
Sub Type Single Family Residence
Listing Status Active
Purchase Type For Sale
Square Footage 2,464 sqft
Price per Sqft $186
Subdivision Parmer Ranch Phase 1
MLS Listing ID 4226863
Bedrooms 3
Full Baths 2
Half Baths 1
HOA Fees $56/mo
HOA Y/N Yes
Originating Board actris
Year Built 2022
Tax Year 2024
Lot Size 5,205 Sqft
Acres 0.1195
Property Description
Welcome to 1325 Kneehigh Lane, a beautifully upgraded 3-bedroom, 2.5-bath home nestled in near the heart of Georgetown, Texas. This 2,400+ sq. ft. residence offers a seamless blend of modern conveniences and custom features. Situated in Parmer Ranch a thoughtfully designed master-planned community in Georgetown, TX.
Step inside to an inviting open floor plan with elevated ceilings in the kitchen and living room, creating a bright and airy atmosphere. The gourmet kitchen features quartz countertops, upgraded elevated cabinetry, gas stove, and a large breakfast island, perfect for gathering with friends and family. Complete with new smart refrigerator adding convenience and a tech-savvy touch.
The primary suite is a true sanctuary, showcasing cathedral ceilings and a luxurious bathroom that includes a separate walk-in shower and a free-standing soaking tub ideal for unwinding. The laundry room is directly connected to the primary bedroom for maximum convenience, and the home comes fully equipped with a washer and dryer.
Two additional bedrooms and an upstairs flex space provide flexibility for guests or a home office,
Outside, enjoy a peaceful, covered patio overlooking the backyard, perfect for outdoor relaxation or entertaining. The two-car garage offers plenty of storage with shelves included, and the home's location provides easy access to Georgetown's charming downtown, parks, and top-rated schools.
Key Features:
10 acre park for the kids and puppy dogs.
A new HEB is coming! (Completions date estimated May 2025) only a couple of minutes away!
New Amenities center with fitness center, pool, pickleball, common area, and indoor meeting facility scheduled for completion in May 2025.
Easy Access to Downtown Georgetown, Liberty HIll, and Austin & Local Amenities.
Custom remote control blinds and sliding doors.
Location
State TX
County Williamson
Rooms
Main Level Bedrooms 1
Interior
Interior Features Breakfast Bar, Ceiling Fan(s), Vaulted Ceiling(s), Granite Counters, Quartz Counters, Double Vanity, Entrance Foyer, High Speed Internet, Kitchen Island, Low Flow Plumbing Fixtures, Open Floorplan, Pantry, Primary Bedroom on Main, Walk-In Closet(s), Washer Hookup, See Remarks
Heating Central, Natural Gas
Cooling Central Air
Flooring Carpet, Tile, Wood
Fireplace No
Appliance Convection Oven, Cooktop, Dishwasher, Disposal, Exhaust Fan, Gas Cooktop, Microwave, Gas Oven, Stainless Steel Appliance(s), Tankless Water Heater
Exterior
Exterior Feature Gutters Partial, Private Yard
Garage Spaces 2.0
Fence Back Yard, Privacy, Wood
Pool None
Community Features BBQ Pit/Grill, Cluster Mailbox, Common Grounds, Fitness Center, Park, Picnic Area, Playground, Pool, See Remarks
Utilities Available Electricity Connected, High Speed Internet, Natural Gas Connected, Phone Available, Underground Utilities, Water Connected
Waterfront Description None
View See Remarks
Roof Type Shingle
Porch Covered, Patio, Porch
Total Parking Spaces 2
Private Pool No
Building
Lot Description Back Yard, Landscaped, Sprinkler - Automatic, Sprinkler - In Rear, Sprinkler - In Front, Sprinkler - In-ground, Sprinkler - Side Yard, Trees-Small (Under 20 Ft)
Faces Southwest
Foundation Slab
Sewer Public Sewer
Water Public
Level or Stories Two
Structure Type Brick,Concrete,Masonry – Partial,Stone,Stucco
New Construction No
Schools
Elementary Schools Jo Ann Ford
Middle Schools Douglas Benold
High Schools Georgetown
School District Georgetown Isd
Others
HOA Fee Include Common Area Maintenance
Special Listing Condition Standard





