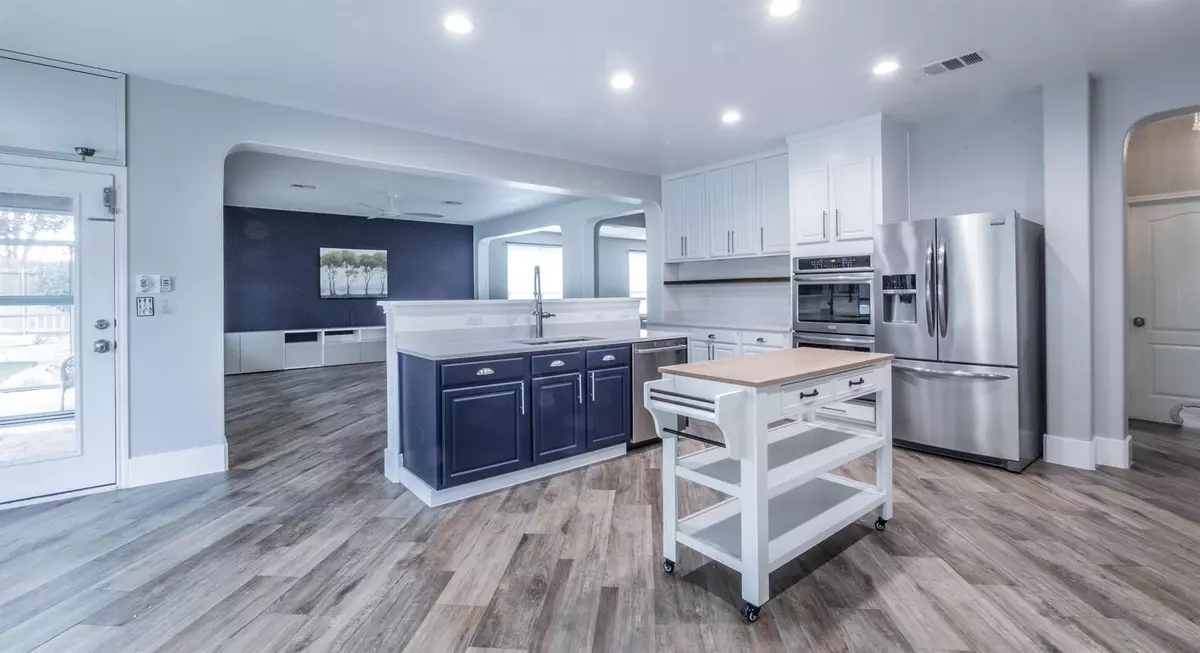2802 Perkins PL Georgetown, TX 78626
4 Beds
3 Baths
3,862 SqFt
UPDATED:
12/18/2024 09:42 PM
Key Details
Property Type Single Family Home
Sub Type Single Family Residence
Listing Status Active
Purchase Type For Sale
Square Footage 3,862 sqft
Price per Sqft $163
Subdivision University Park Unit 2 Sec 1 Ph C
MLS Listing ID 2090996
Style 1st Floor Entry
Bedrooms 4
Full Baths 2
Half Baths 1
HOA Fees $285/ann
HOA Y/N Yes
Originating Board actris
Year Built 2007
Annual Tax Amount $7,715
Tax Year 2024
Lot Size 8,481 Sqft
Acres 0.1947
Property Description
Location
State TX
County Williamson
Interior
Interior Features Bookcases, Built-in Features, Ceiling Fan(s), Corian Counters, Laminate Counters, Dry Bar, Electric Dryer Hookup, Eat-in Kitchen, Entrance Foyer, French Doors, Interior Steps, Kitchen Island, Multiple Dining Areas, Multiple Living Areas, Open Floorplan, Pantry, Recessed Lighting, Soaking Tub, Storage, Washer Hookup
Heating Central, Electric, ENERGY STAR Qualified Equipment, Exhaust Fan, Fireplace Insert
Cooling Ceiling Fan(s), Central Air, Electric, ENERGY STAR Qualified Equipment, Exhaust Fan
Flooring Tile, Vinyl
Fireplaces Number 1
Fireplaces Type Bedroom, Decorative, Primary Bedroom, Ventless
Fireplace No
Appliance Built-In Electric Oven, Convection Oven, Dishwasher, Disposal, Electric Cooktop, Exhaust Fan, Electric Oven, Double Oven, Free-Standing Refrigerator, Stainless Steel Appliance(s), Washer/Dryer, Electric Water Heater, Water Softener, Water Softener Owned
Exterior
Exterior Feature Gutters Full, Private Entrance, Private Yard, Sport Court, See Remarks
Garage Spaces 2.0
Fence Back Yard, Fenced, Gate, Privacy, Stone, Wood
Pool Fiberglass, Heated, In Ground, Outdoor Pool
Community Features Common Grounds, Park, Picnic Area, Playground, Sidewalks
Utilities Available Electricity Connected, Natural Gas Not Available, Sewer Connected
Waterfront Description None
View Neighborhood, Park/Greenbelt, Pool
Roof Type Composition
Porch Patio, Screened
Total Parking Spaces 4
Private Pool Yes
Building
Lot Description Back Yard, Corner Lot, Curbs, Few Trees, Front Yard, Interior Lot, Landscaped, Sprinkler - In-ground
Faces Southwest
Foundation Slab
Sewer Public Sewer
Water Public
Level or Stories Two
Structure Type Brick Veneer,Cement Siding
New Construction No
Schools
Elementary Schools James E Mitchell
Middle Schools Wagner
High Schools East View
School District Georgetown Isd
Others
HOA Fee Include Common Area Maintenance
Special Listing Condition Standard





