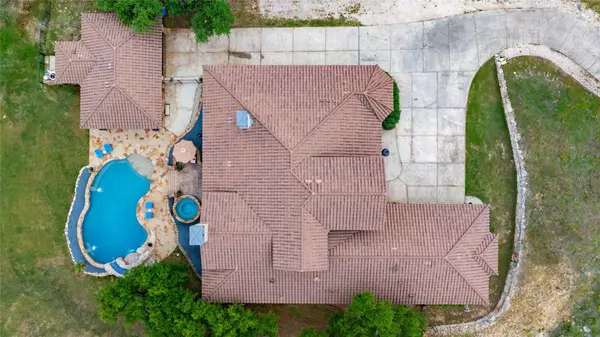4609 Boxwood BND Lago Vista, TX 78645
5 Beds
7 Baths
4,870 SqFt
UPDATED:
12/18/2024 09:49 PM
Key Details
Property Type Single Family Home
Sub Type Single Family Residence
Listing Status Active
Purchase Type For Sale
Square Footage 4,870 sqft
Price per Sqft $333
Subdivision Montechino Ph 1 Sec 1
MLS Listing ID 4223867
Style 1st Floor Entry
Bedrooms 5
Full Baths 7
HOA Fees $600/ann
HOA Y/N Yes
Originating Board actris
Year Built 2014
Tax Year 2023
Lot Size 1.000 Acres
Acres 1.0
Property Description
Location
State TX
County Travis
Rooms
Main Level Bedrooms 5
Interior
Interior Features Breakfast Bar, Built-in Features, Ceiling Fan(s), Beamed Ceilings, Cathedral Ceiling(s), Coffered Ceiling(s), High Ceilings, Tray Ceiling(s), Vaulted Ceiling(s), Chandelier, Granite Counters, Double Vanity, Electric Dryer Hookup, Gas Dryer Hookup, Entrance Foyer, French Doors, High Speed Internet, Interior Steps, Kitchen Island, Multiple Living Areas, Pantry, Primary Bedroom on Main, Recessed Lighting, Soaking Tub, Stackable W/D Connections, Storage, Two Primary Closets, Walk-In Closet(s), Washer Hookup, Wired for Data, Wired for Sound, See Remarks
Heating Central, Electric, Heat Pump
Cooling Central Air, Electric, Heat Pump, See Remarks
Flooring Carpet, Concrete, Tile
Fireplaces Number 3
Fireplaces Type Family Room, Gas Starter, Outside, Primary Bedroom, Wood Burning, See Remarks
Fireplace No
Appliance Built-In Oven(s), Dishwasher, Disposal, Microwave, Double Oven, Propane Cooktop, RNGHD, Refrigerator, Tankless Water Heater, Water Purifier
Exterior
Exterior Feature Balcony, Barbecue, Exterior Steps, Gas Grill, See Remarks
Garage Spaces 4.0
Fence Back Yard, Gate, Stone, Wrought Iron
Pool Cabana, Gunite, Heated, In Ground
Community Features Gated, See Remarks
Utilities Available Electricity Available, Propane, Sewer Available, Underground Utilities, Water Available, See Remarks
Waterfront Description None
View Hill Country, Lake, Panoramic, River
Roof Type Tile
Porch Covered, Patio, Rear Porch, See Remarks
Total Parking Spaces 10
Private Pool Yes
Building
Lot Description Back Yard, Cul-De-Sac, Front Yard, Pie Shaped Lot, Private, Sloped Down, Sprinkler - Automatic, Trees-Medium (20 Ft - 40 Ft), Trees-Moderate, Views
Faces Southwest
Foundation Slab
Sewer Public Sewer
Water Public
Level or Stories Two
Structure Type Frame,Spray Foam Insulation,Masonry – All Sides,Stone,Stucco
New Construction No
Schools
Elementary Schools Lago Vista
Middle Schools Lago Vista
High Schools Lago Vista
School District Lago Vista Isd
Others
HOA Fee Include See Remarks
Special Listing Condition Standard





