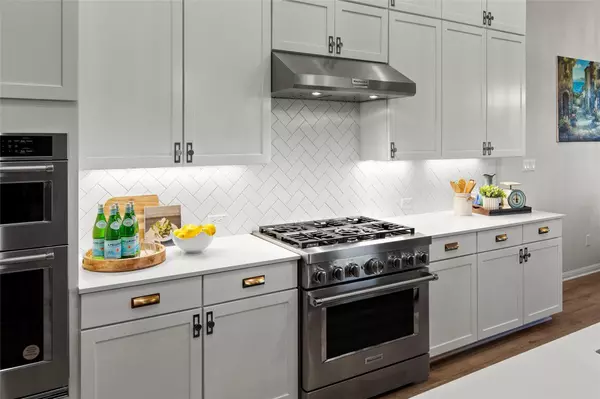254 Cortaro DR Dripping Springs, TX 78620
4 Beds
4 Baths
3,307 SqFt
UPDATED:
12/30/2024 09:51 PM
Key Details
Property Type Single Family Home
Sub Type Single Family Residence
Listing Status Active
Purchase Type For Sale
Square Footage 3,307 sqft
Price per Sqft $302
Subdivision Cortaro Sub
MLS Listing ID 7266628
Style 1st Floor Entry,See Remarks
Bedrooms 4
Full Baths 3
Half Baths 1
HOA Fees $60/mo
HOA Y/N Yes
Originating Board actris
Year Built 2022
Annual Tax Amount $13,916
Tax Year 2024
Lot Size 1.350 Acres
Acres 1.35
Property Description
Designed for privacy, the home separates the primary suite from the secondary bedrooms. Bedrooms 2 and 3 are connected by a Jack-and-Jill bathroom, each with large walk-in closets. The fourth bedroom serves as a private guest suite with a walk-in shower and full bath. A generous bonus room ties the secondary bedrooms together, offering a versatile space for all.
The luxurious primary suite overlooks the backyard, complete with tray ceilings and a spa-like bath featuring a soaking tub, oversized walk-in shower with 2 shower heads, dual vanities, and two walk-in closets.
Outside, enjoy an oversized covered patio perfect for entertaining with a wood pellet grill, built-in refrigerator, fireplace, ceiling fan, and TV. The space offers sweeping views of the Texas Hill Country, making it the ultimate retreat.
With a low tax rate, low HOA fees, access to Dripping Springs' top-rated schools, and a location just minutes from downtown Dripping Springs, this home combines luxury and convenience in one desirable package.
Location
State TX
County Hays
Rooms
Main Level Bedrooms 4
Interior
Interior Features Ceiling Fan(s), High Ceilings, Chandelier, Quartz Counters, Double Vanity, Eat-in Kitchen, Entrance Foyer, In-Law Floorplan, Kitchen Island, Multiple Dining Areas, Multiple Living Areas, No Interior Steps, Open Floorplan, Pantry, Primary Bedroom on Main, Recessed Lighting, Soaking Tub, Two Primary Closets, Walk-In Closet(s), See Remarks
Heating Central
Cooling Ceiling Fan(s), Central Air, Electric
Flooring Carpet, Tile, Vinyl
Fireplaces Number 2
Fireplaces Type Gas, Gas Starter, Living Room, Outside, Wood Burning, See Remarks
Fireplace No
Appliance Built-In Gas Range, Dishwasher, Disposal, Gas Cooktop, Microwave, Double Oven, Stainless Steel Appliance(s), Vented Exhaust Fan
Exterior
Exterior Feature Barbecue, Electric Grill, Gutters Full, Outdoor Grill, Private Entrance, See Remarks
Garage Spaces 3.0
Fence Back Yard, Full, Gate, Masonry, Stone, Wrought Iron
Pool None
Community Features See Remarks
Utilities Available Electricity Connected, Natural Gas Connected, Sewer Connected, Underground Utilities, Water Connected
Waterfront Description None
View Hill Country, Panoramic, Trees/Woods
Roof Type Composition
Porch Covered, Front Porch, Patio, Porch, Rear Porch, See Remarks
Total Parking Spaces 3
Private Pool No
Building
Lot Description Back Yard, Corner Lot, Front Yard, Landscaped, Sprinkler - Automatic, Sprinkler - In Rear, Sprinkler - Drip Only/Bubblers, Sprinkler - In Front, Sprinkler - Rain Sensor, Many Trees, Views, See Remarks
Faces East
Foundation Slab
Sewer Aerobic Septic
Water Public
Level or Stories One
Structure Type Stone,Stucco
New Construction No
Schools
Elementary Schools Dripping Springs
Middle Schools Dripping Springs Middle
High Schools Dripping Springs
School District Dripping Springs Isd
Others
HOA Fee Include See Remarks
Special Listing Condition Standard





