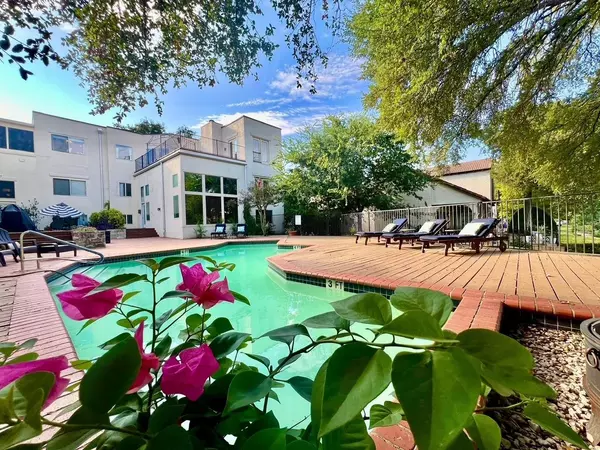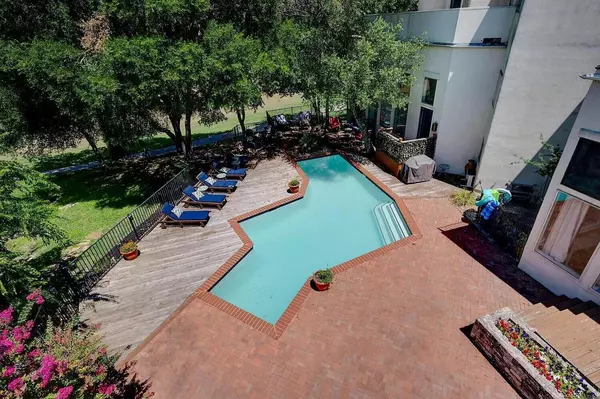1 Crystal Springs CT #A The Hills, TX 78738
4 Beds
4 Baths
2,695 SqFt
UPDATED:
12/04/2024 05:56 AM
Key Details
Property Type Condo
Sub Type Condominium
Listing Status Active
Purchase Type For Rent
Square Footage 2,695 sqft
Subdivision Crystal Spgs Condo
MLS Listing ID 3469796
Style 1st Floor Entry,Low Rise (1-3 Stories),End Unit
Bedrooms 4
Full Baths 4
HOA Y/N Yes
Originating Board actris
Year Built 1985
Lot Size 6,969 Sqft
Acres 0.16
Property Description
Location
State TX
County Travis
Rooms
Main Level Bedrooms 2
Interior
Interior Features Breakfast Bar, Ceiling Fan(s), High Ceilings, Laminate Counters, Entrance Foyer, French Doors, High Speed Internet, Interior Steps
Heating Electric, Zoned
Cooling Ceiling Fan(s), Electric, Zoned
Flooring Carpet, Laminate, Tile
Fireplaces Number 1
Fireplaces Type Living Room, Wood Burning
Fireplace No
Appliance Cooktop, Dishwasher, Electric Cooktop, Freezer, Ice Maker, Electric Oven, Free-Standing Electric Range, Free-Standing Refrigerator, Electric Water Heater
Exterior
Exterior Feature Balcony, Uncovered Courtyard, Garden, Gutters Partial, Lighting, Private Entrance, Restricted Access
Garage Spaces 2.0
Fence Back Yard, Gate, Wrought Iron
Pool None
Community Features Clubhouse, Cluster Mailbox, Common Grounds, Dog Park, Fitness Center, Gated, Golf, Lake, Library, Park, Picnic Area, Planned Social Activities, Playground, Pool, Restaurant, Tennis Court(s), Trail(s)
Utilities Available High Speed Internet, Water Available
Waterfront Description Pond
View Golf Course
Roof Type Flat Tile
Porch Front Porch, Patio, Rear Porch
Total Parking Spaces 2
Private Pool No
Building
Lot Description Back to Park/Greenbelt, Back Yard, Backs To Golf Course, Close to Clubhouse, Garden, Landscaped, Trees-Moderate, Views
Faces Northwest
Foundation Slab
Sewer MUD
Water MUD
Level or Stories One
Structure Type Stucco
New Construction No
Schools
Elementary Schools Lake Travis
Middle Schools Hudson Bend
High Schools Lake Travis
School District Lake Travis Isd
Others
Pets Allowed Cats OK, Dogs OK, Small (< 20 lbs), Number Limit, Size Limit, Breed Restrictions, Negotiable
Num of Pet 1
Pets Allowed Cats OK, Dogs OK, Small (< 20 lbs), Number Limit, Size Limit, Breed Restrictions, Negotiable





