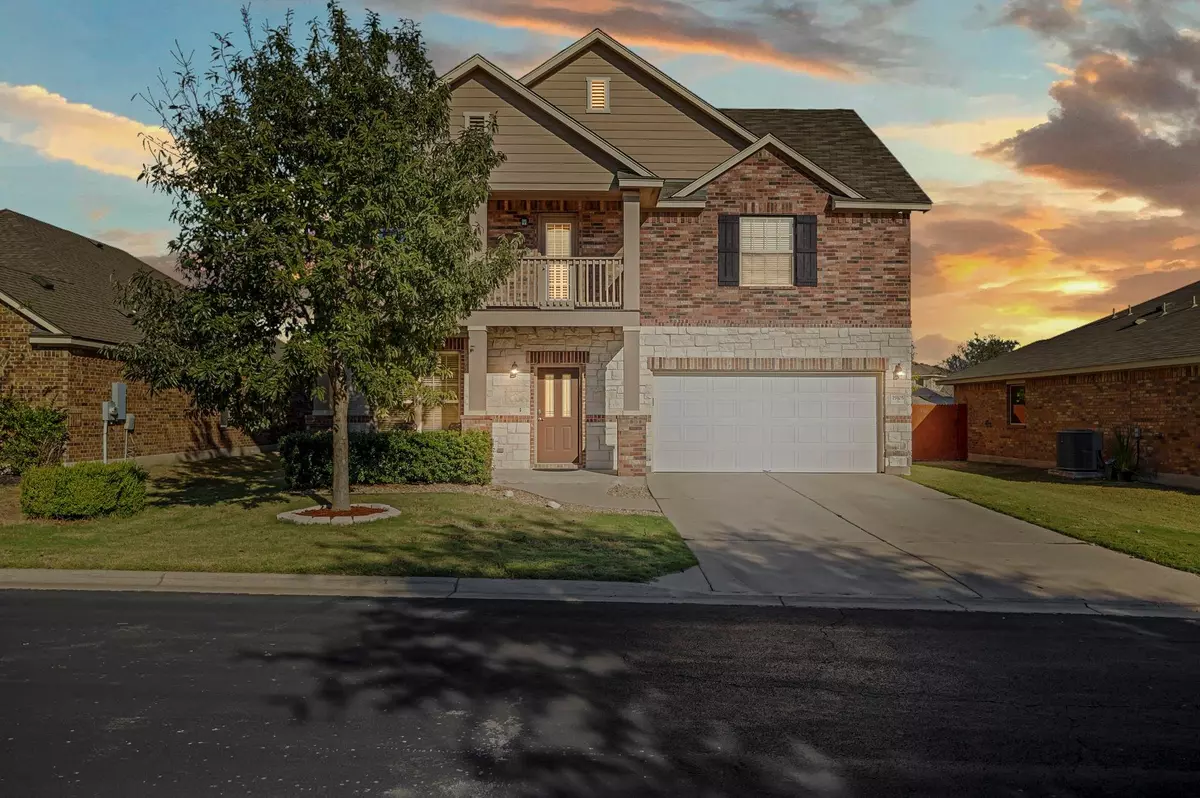19105 Sparrow TRL Pflugerville, TX 78660
4 Beds
3 Baths
2,420 SqFt
UPDATED:
12/21/2024 02:11 PM
Key Details
Property Type Single Family Home
Sub Type Single Family Residence
Listing Status Active
Purchase Type For Sale
Square Footage 2,420 sqft
Price per Sqft $175
Subdivision Reserve At Westcreek
MLS Listing ID 4565087
Bedrooms 4
Full Baths 2
Half Baths 1
HOA Fees $150/qua
HOA Y/N Yes
Originating Board actris
Year Built 2014
Annual Tax Amount $9,298
Tax Year 2024
Lot Size 8,433 Sqft
Acres 0.1936
Property Description
Step inside to an open layout featuring elegant arched entryways that add a classic, airy feel to the space. Just off the main entrance, you'll find a private office and a convenient half bath—perfect for working from home or hosting guests. The gourmet kitchen is equipped with granite countertops, a tile backsplash with mosaic detail, a center island, and a spacious pantry, with the laundry room conveniently located nearby. The downstairs level has an open and cohesive living/dining/kitchen layout for seamless entertaining, while the upstairs opens up to a large media room—perfect for a gameroom or relaxing movie nights.
Experience privacy and convenience in the large primary bedroom, featuring an incredible en-suite bathroom, and large windows that fill the room with natural light. The en-suite offers a true retreat, with a garden tub, separate shower, and dual walk-in closets. Outdoors, the property is beautifully landscaped with mature trees and a sprinkler system in both the front and back yard. A shed, added in 2020, provides extra storage, while the new roof, installed in 2021, offers added peace of mind.
Situated in a friendly neighborhood close to parks, shopping, and top-rated schools, this home perfectly balances comfort, style, and convenience. Schedule a showing today to see why 19105 Sparrow Trail could be your perfect next home!
Location
State TX
County Travis
Interior
Interior Features Ceiling Fan(s), High Ceilings, Granite Counters, Double Vanity, Electric Dryer Hookup, Eat-in Kitchen, Interior Steps, Kitchen Island, Multiple Dining Areas, Multiple Living Areas, Open Floorplan, Pantry, Recessed Lighting, Soaking Tub, Walk-In Closet(s), Washer Hookup
Heating Central, Electric
Cooling Central Air, Electric
Flooring Carpet, Tile
Fireplace No
Appliance Dishwasher, Disposal, Electric Range, Microwave, Free-Standing Electric Oven, Stainless Steel Appliance(s)
Exterior
Exterior Feature Balcony, Private Yard
Garage Spaces 2.0
Fence Back Yard, Fenced, Privacy, Wood
Pool None
Community Features BBQ Pit/Grill, Clubhouse, Cluster Mailbox, Common Grounds, Curbs, Electronic Payments, Fitness Center, Picnic Area, Playground, Pool, Sport Court(s)/Facility, Street Lights, Tennis Court(s)
Utilities Available Cable Available, Electricity Connected, Phone Available, Sewer Connected, Water Connected
Waterfront Description None
View None
Roof Type Composition
Porch Covered, Front Porch, Patio
Total Parking Spaces 2
Private Pool No
Building
Lot Description Back Yard, Front Yard, Landscaped, Private, Sprinkler - Automatic, Sprinkler - In Rear, Sprinkler - In Front, Sprinkler - In-ground, Trees-Medium (20 Ft - 40 Ft)
Faces East
Foundation Slab
Sewer Public Sewer
Water Public
Level or Stories Two
Structure Type Brick,HardiPlank Type,Stone Veneer
New Construction No
Schools
Elementary Schools Riojas
Middle Schools Cele
High Schools Hendrickson
School District Pflugerville Isd
Others
HOA Fee Include Common Area Maintenance,Maintenance Grounds
Special Listing Condition Standard





