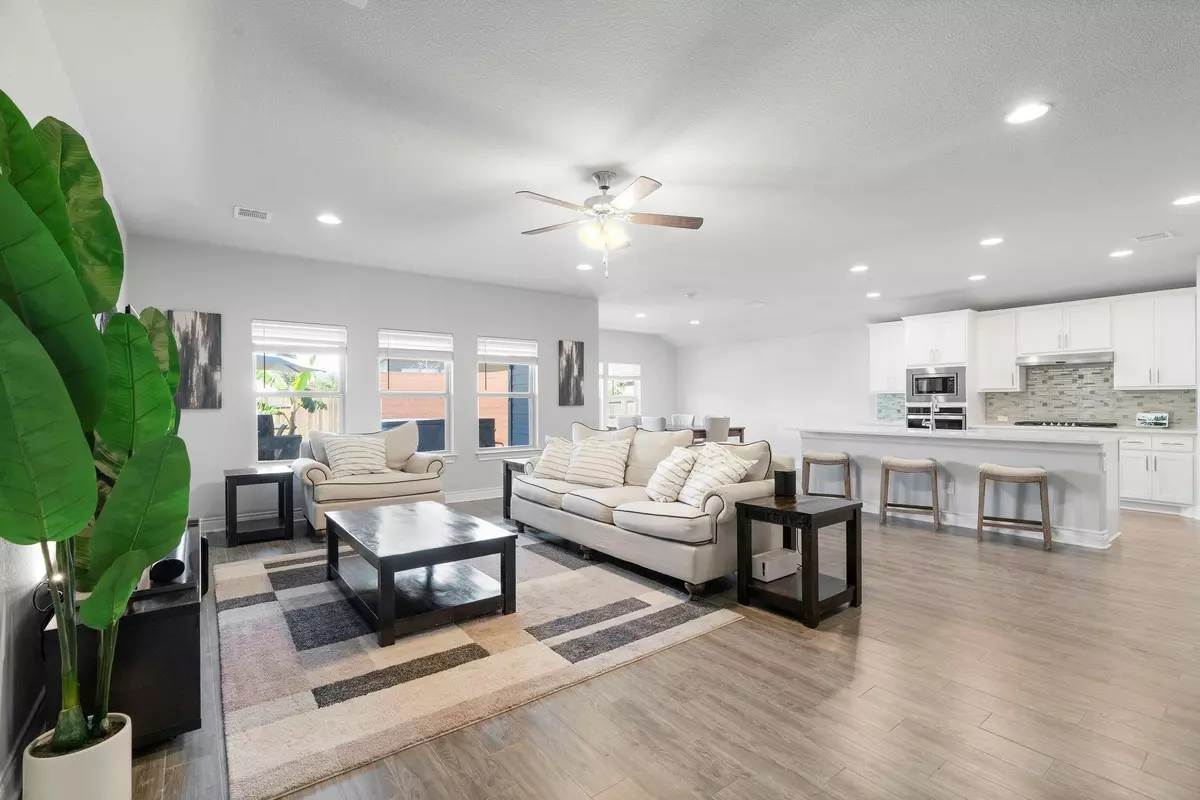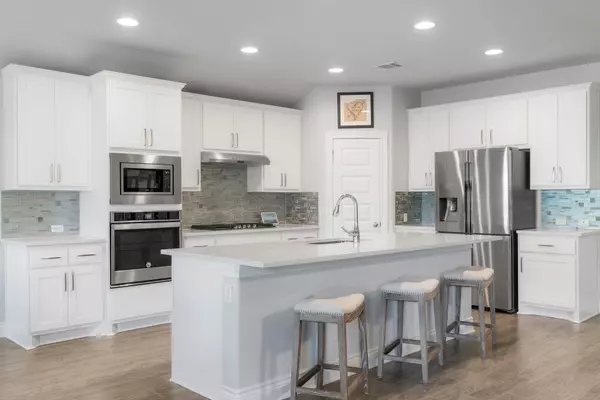19412 Brusk LN Pflugerville, TX 78660
3 Beds
2 Baths
2,322 SqFt
UPDATED:
12/30/2024 08:46 AM
Key Details
Property Type Single Family Home
Sub Type Single Family Residence
Listing Status Active
Purchase Type For Sale
Square Footage 2,322 sqft
Price per Sqft $206
Subdivision Avalon Ph 5-C
MLS Listing ID 6377901
Style Single level Floor Plan
Bedrooms 3
Full Baths 2
HOA Fees $123/qua
HOA Y/N Yes
Originating Board actris
Year Built 2018
Annual Tax Amount $8,996
Tax Year 2024
Lot Size 9,509 Sqft
Acres 0.2183
Property Description
From the moment you step inside, the expansive open-concept layout welcomes you with newly installed tile flooring throughout, providing a seamless flow ideal for entertaining or relaxing with loved ones. The thoughtfully designed spaces, paired with sleek finishes and abundant natural light, create a sanctuary you'll love coming home to.
Tech-savvy buyers will appreciate the Cat 6 networking jacks strategically installed in the front bedrooms and living room—perfect for remote work or streaming. Energy-conscious upgrades include a solar panel system averaging ~875 kWh/month and a 50-Watt Level 2 EV charger, delivering significant savings and sustainability.
Step outside to your private backyard oasis, featuring a covered patio with a newly added pavers and privacy wall, perfect for savoring morning coffee or hosting weekend gatherings. Added landscaping includes a raised garden bed, dedicated sprinkler zone for established banana trees, and a smart Rachio sprinkler system for a lush, low-maintenance outdoor retreat.
Additional upgrades like a new roof (2021) and wide gutters (2022) provide peace of mind while a Nest thermostat, motion-activated flood lights, and a belt-driven garage door opener bring convenience to every day.
Living in Avalon means more than just a beautiful home—it's a lifestyle. Enjoy access to a resort-style pool, basketball courts, playscapes, as well as serene walking and biking trails. With top-rated schools and easy access to shopping and dining, this community offers something for everyone.
Outside hot-tub with attached cool-zone unit and outside back-porch grill DO NOT CONVEY
Location
State TX
County Travis
Rooms
Main Level Bedrooms 3
Interior
Interior Features Ceiling Fan(s), Tray Ceiling(s), Quartz Counters, Electric Dryer Hookup, Open Floorplan, Pantry, Primary Bedroom on Main, Recessed Lighting, Smart Thermostat, Walk-In Closet(s), Washer Hookup, Wired for Data
Heating Natural Gas
Cooling Ceiling Fan(s), Central Air, Electric
Flooring Tile, Wood
Fireplace No
Appliance Built-In Gas Oven, Dishwasher, Disposal, Exhaust Fan, Gas Cooktop, Microwave, Plumbed For Ice Maker, RNGHD, Water Softener
Exterior
Exterior Feature Garden
Garage Spaces 2.0
Fence Fenced, Privacy, Wood
Pool None
Community Features Clubhouse, Cluster Mailbox, Common Grounds, Curbs, Fitness Center, Playground, Pool, Sidewalks, Sport Court(s)/Facility, Street Lights
Utilities Available Cable Connected, Electricity Connected, High Speed Internet, Natural Gas Connected, Sewer Connected, Solar, Water Connected
Waterfront Description None
View None
Roof Type Composition,Shingle
Porch Covered, Front Porch, Patio
Total Parking Spaces 2
Private Pool No
Building
Lot Description Back Yard, Curbs, Level, Sprinkler - Automatic, Sprinkler - In-ground, Trees-Small (Under 20 Ft)
Faces Southeast
Foundation Slab
Sewer MUD, Public Sewer
Water MUD
Level or Stories One
Structure Type Brick Veneer,Frame,Blown-In Insulation,Radiant Barrier,Cement Siding,Stone Veneer
New Construction No
Schools
Elementary Schools Riojas
Middle Schools Cele
High Schools Weiss
School District Pflugerville Isd
Others
HOA Fee Include Common Area Maintenance
Special Listing Condition Standard





