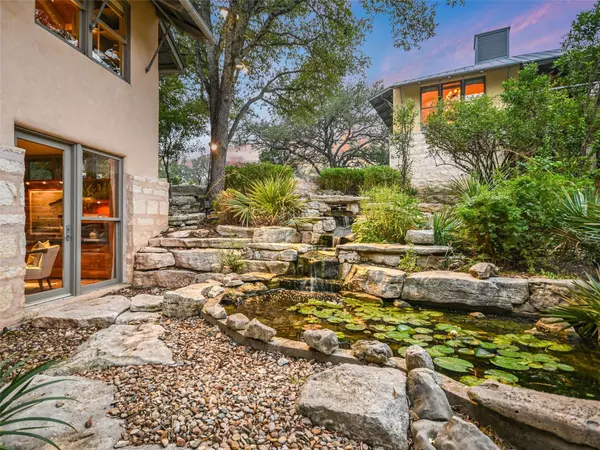25014 Pedernales Canyon TRL Spicewood, TX 78669
4 Beds
6 Baths
6,203 SqFt
UPDATED:
12/23/2024 09:34 PM
Key Details
Property Type Single Family Home
Sub Type Single Family Residence
Listing Status Active
Purchase Type For Sale
Square Footage 6,203 sqft
Price per Sqft $677
Subdivision Pedernales Canyon Ranch Ph 02
MLS Listing ID 9179637
Bedrooms 4
Full Baths 5
Half Baths 1
HOA Y/N No
Originating Board actris
Year Built 1995
Annual Tax Amount $40,836
Tax Year 2023
Lot Size 7.881 Acres
Acres 7.881
Property Description
Location
State TX
County Travis
Rooms
Main Level Bedrooms 2
Interior
Interior Features Built-in Features, Beamed Ceilings, Vaulted Ceiling(s), Stone Counters, Double Vanity, Eat-in Kitchen, Interior Steps, Kitchen Island, Multiple Dining Areas, Multiple Living Areas, Sound System, Two Primary Closets, Walk-In Closet(s)
Heating Central
Cooling Central Air
Flooring Brick, Tile, Wood
Fireplaces Number 3
Fireplaces Type Family Room, Outside, Primary Bedroom
Fireplace No
Appliance Built-In Oven(s), Built-In Refrigerator, Cooktop, Dishwasher, Ice Maker, Warming Drawer
Exterior
Exterior Feature Boat Dock - Private, Uncovered Courtyard, Electric Car Plug-in, Exterior Steps, Garden, Gutters Partial
Garage Spaces 2.0
Fence Chain Link, Partial, Split Rail
Pool Gunite, In Ground, Outdoor Pool
Community Features Park
Utilities Available Electricity Connected, Water Connected
Waterfront Description Waterfront
View River
Roof Type Composition,Metal
Porch Covered, Rear Porch
Total Parking Spaces 6
Private Pool Yes
Building
Lot Description Gentle Sloping, Sprinkler - Automatic, Sprinkler - Partial, Trees-Large (Over 40 Ft), Trees-Medium (20 Ft - 40 Ft), Views
Faces South
Foundation Slab
Sewer Septic Tank
Water Well
Level or Stories Two
Structure Type Stone,Stucco
New Construction No
Schools
Elementary Schools West Cypress Hills
Middle Schools Lake Travis
High Schools Lake Travis
School District Lake Travis Isd
Others
HOA Fee Include See Remarks
Special Listing Condition Standard





