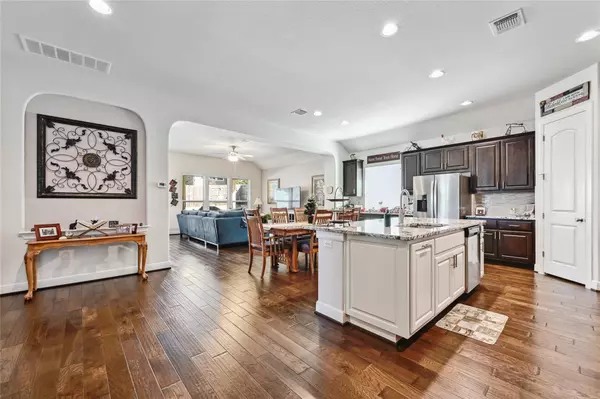116 Gallatin DR Kyle, TX 78640
3 Beds
3 Baths
2,375 SqFt
UPDATED:
12/19/2024 03:42 PM
Key Details
Property Type Single Family Home
Sub Type Single Family Residence
Listing Status Active
Purchase Type For Sale
Square Footage 2,375 sqft
Price per Sqft $195
Subdivision Cypress Forest
MLS Listing ID 5064419
Style 1st Floor Entry,Single level Floor Plan
Bedrooms 3
Full Baths 2
Half Baths 1
HOA Fees $60/mo
HOA Y/N Yes
Originating Board actris
Year Built 2017
Tax Year 2024
Lot Size 8,211 Sqft
Acres 0.1885
Property Description
Luxurious Primary Suite: The expansive primary bedroom features trayed ceilings, crown molding, and a massive walk-in closet. The spa-like ensuite includes dual vanities, a walk-in shower with a seat, a private water closet, and a serene sitting area. Nestled in the picturesque Cypress Forest neighborhood, this home is perfectly situated for convenience, security, and leisure. Quick and easy access to I-35 makes commuting to Austin, San Marcos, and surrounding areas a breeze. Close to premier shopping at San Marcos Premium Outlets, charming downtown Kyle, and top-tier dining and Ascension Seton Medical Center. Residents enjoy a wealth of amenities, including a community pool, playground, hike and bike trail, and picnic areas, creating a vibrant and family-friendly atmosphere. Don't miss this incredible opportunity to own a beautifully designed and ideally located home in one of Kyle's most sought-after neighborhoods. Schedule your showing today and experience the best of Cypress Forest living!
Location
State TX
County Hays
Rooms
Main Level Bedrooms 3
Interior
Interior Features Breakfast Bar, Ceiling Fan(s), High Ceilings, Granite Counters, Crown Molding, Double Vanity, Electric Dryer Hookup, French Doors, In-Law Floorplan, Kitchen Island, Multiple Living Areas, Open Floorplan, Pantry, Primary Bedroom on Main, Recessed Lighting, Walk-In Closet(s)
Heating Central, ENERGY STAR Qualified Equipment, Exhaust Fan, Natural Gas
Cooling Ceiling Fan(s), Central Air, ENERGY STAR Qualified Equipment, Exhaust Fan
Flooring Carpet, Tile, Wood
Fireplaces Type None
Fireplace No
Appliance Built-In Oven(s), Cooktop, Dishwasher, Disposal, ENERGY STAR Qualified Appliances, Exhaust Fan, Gas Cooktop, Microwave, Vented Exhaust Fan, Water Heater, Water Softener Owned
Exterior
Exterior Feature Gutters Full, Lighting
Garage Spaces 2.5
Fence Fenced, Privacy, Wood
Pool None
Community Features Cluster Mailbox, Common Grounds, Curbs, Park, Playground, Pool, Sidewalks, Street Lights, Underground Utilities, Trail(s), See Remarks
Utilities Available Cable Available, Electricity Connected, Natural Gas Connected, Phone Available, Sewer Connected, Underground Utilities, Water Connected
Waterfront Description None
View Neighborhood
Roof Type Composition,Shingle
Porch Covered, Patio
Total Parking Spaces 4
Private Pool No
Building
Lot Description Back Yard, Curbs, Few Trees, Front Yard, Gentle Sloping, Interior Lot, Sprinkler - Automatic, Sprinkler - In-ground, Trees-Medium (20 Ft - 40 Ft), See Remarks
Faces Southwest
Foundation Slab
Sewer Public Sewer
Water Public
Level or Stories One
Structure Type Brick,Concrete,Frame,Glass,HardiPlank Type,Blown-In Insulation,Masonry – Partial,Radiant Barrier,Cement Siding,Stone Veneer
New Construction No
Schools
Elementary Schools Laura B Negley
Middle Schools R C Barton
High Schools Jack C Hays
School District Hays Cisd
Others
HOA Fee Include Common Area Maintenance
Special Listing Condition Standard





