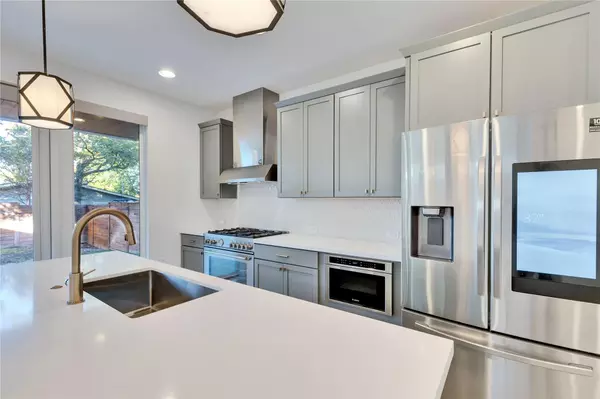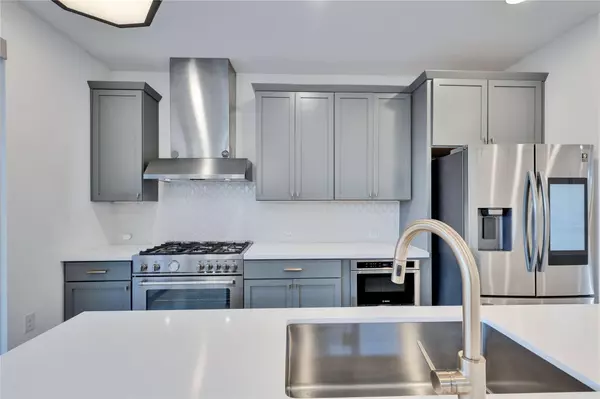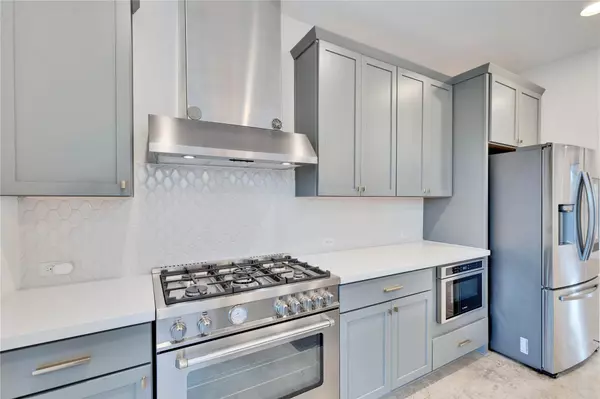506 S Park DR #1 Austin, TX 78704
3 Beds
3 Baths
1,480 SqFt
UPDATED:
12/23/2024 10:42 PM
Key Details
Property Type Single Family Home
Sub Type Single Family Residence
Listing Status Active Under Contract
Purchase Type For Rent
Square Footage 1,480 sqft
Subdivision Dawson Neighborhood
MLS Listing ID 5551048
Style 1st Floor Entry,Low Rise (1-3 Stories)
Bedrooms 3
Full Baths 2
Half Baths 1
Originating Board actris
Year Built 2019
Lot Size 3,602 Sqft
Acres 0.0827
Property Description
Location
State TX
County Travis
Interior
Interior Features Built-in Features, Ceiling Fan(s), Vaulted Ceiling(s), Corian Counters, Double Vanity, Gas Dryer Hookup, Interior Steps, Kitchen Island, Open Floorplan, Recessed Lighting, Smart Thermostat, Soaking Tub, Stackable W/D Connections, Storage, Walk-In Closet(s), Washer Hookup
Heating Central
Cooling Central Air
Flooring Concrete, Tile, Wood
Fireplaces Type None
Fireplace No
Appliance Dishwasher, Disposal, Dryer, Exhaust Fan, Freezer, Gas Range, Ice Maker, Microwave, Oven, Free-Standing Gas Oven, Gas Oven, Range, Free-Standing Range, Free-Standing Gas Range, RNGHD, Refrigerator, Free-Standing Refrigerator, Stainless Steel Appliance(s), Washer, Washer/Dryer, Washer/Dryer Stacked, Water Heater
Exterior
Exterior Feature Gutters Partial, Lighting, No Exterior Steps, Private Yard
Garage Spaces 2.0
Fence Back Yard, Fenced, Gate, Partial, Privacy, Wood
Pool None
Community Features Curbs, Street Lights
Utilities Available Electricity Available, Natural Gas Available, Sewer Available, Water Available
Waterfront Description None
View Neighborhood
Roof Type Composition
Porch Covered, Patio, Rear Porch
Total Parking Spaces 2
Private Pool No
Building
Lot Description Back Yard, Curbs, Front Yard, Private, Sprinkler - Automatic, Sprinkler - In-ground, Trees-Medium (20 Ft - 40 Ft), Trees-Small (Under 20 Ft)
Faces South
Foundation Slab
Sewer Public Sewer
Water Public
Level or Stories Two
Structure Type HardiPlank Type
New Construction No
Schools
Elementary Schools Dawson
Middle Schools Lively
High Schools Travis
School District Austin Isd
Others
Pets Allowed Cats OK, Dogs OK, Small (< 20 lbs), Medium (< 35 lbs), Large (< 50lbs), Number Limit, Size Limit, Breed Restrictions
Num of Pet 3
Pets Allowed Cats OK, Dogs OK, Small (< 20 lbs), Medium (< 35 lbs), Large (< 50lbs), Number Limit, Size Limit, Breed Restrictions





