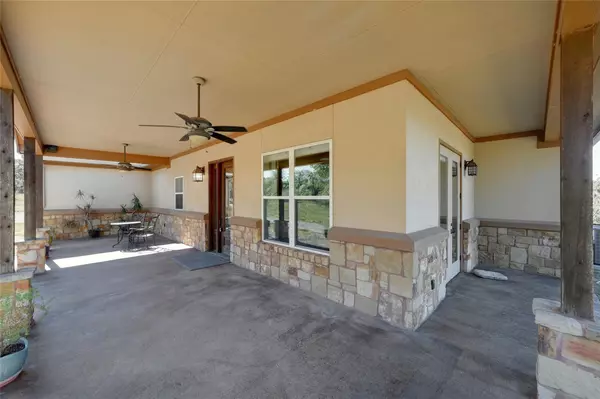435 N Brasstown DR Blanco, TX 78606
3 Beds
3 Baths
2,230 SqFt
UPDATED:
12/18/2024 10:28 PM
Key Details
Property Type Single Family Home
Sub Type Single Family Residence
Listing Status Active
Purchase Type For Sale
Square Footage 2,230 sqft
Price per Sqft $302
Subdivision Whitmire Estates
MLS Listing ID 8026581
Bedrooms 3
Full Baths 2
Half Baths 1
HOA Fees $250/ann
HOA Y/N Yes
Originating Board actris
Year Built 2010
Tax Year 2024
Lot Size 3.050 Acres
Acres 3.05
Property Description
Location
State TX
County Blanco
Rooms
Main Level Bedrooms 3
Interior
Interior Features Two Primary Baths, Bookcases, Built-in Features, Ceiling Fan(s), High Ceilings, Central Vacuum, Granite Counters, Electric Dryer Hookup, Eat-in Kitchen, Multiple Dining Areas, No Interior Steps, Open Floorplan, Pantry, Primary Bedroom on Main, Recessed Lighting, Soaking Tub, Storage, Walk-In Closet(s), Washer Hookup
Heating Central, Electric
Cooling Ceiling Fan(s), Central Air, Electric
Flooring Concrete
Fireplaces Number 1
Fireplaces Type Family Room, Propane
Fireplace No
Appliance Built-In Electric Oven, Dishwasher, Disposal, Microwave, Electric Oven, Propane Cooktop, Free-Standing Refrigerator, Stainless Steel Appliance(s), Washer/Dryer, Water Heater, Tankless Water Heater, Wine Refrigerator
Exterior
Exterior Feature Barbecue, Garden, Gas Grill, Gutters Full, Outdoor Grill, Private Yard
Garage Spaces 2.0
Fence Back Yard, Partial, Wire
Pool None
Community Features Gated
Utilities Available Electricity Connected, Propane, Sewer Connected, Water Connected
Waterfront Description None
View Hill Country, Rural, Trees/Woods
Roof Type Metal
Porch Covered, Front Porch, Porch, Rear Porch, Screened
Total Parking Spaces 4
Private Pool No
Building
Lot Description Back Yard, Garden, Interior Lot, Landscaped, Level, Native Plants, Private, Private Maintained Road, Trees-Heavy, Trees-Large (Over 40 Ft), Many Trees, Trees-Medium (20 Ft - 40 Ft), See Remarks
Faces Southeast
Foundation Slab
Sewer Septic Tank
Water Public, Shared Well
Level or Stories One
Structure Type Stone,Stucco
New Construction No
Schools
Elementary Schools Blanco
Middle Schools Blanco
High Schools Blanco
School District Blanco Isd
Others
HOA Fee Include See Remarks
Special Listing Condition Standard





