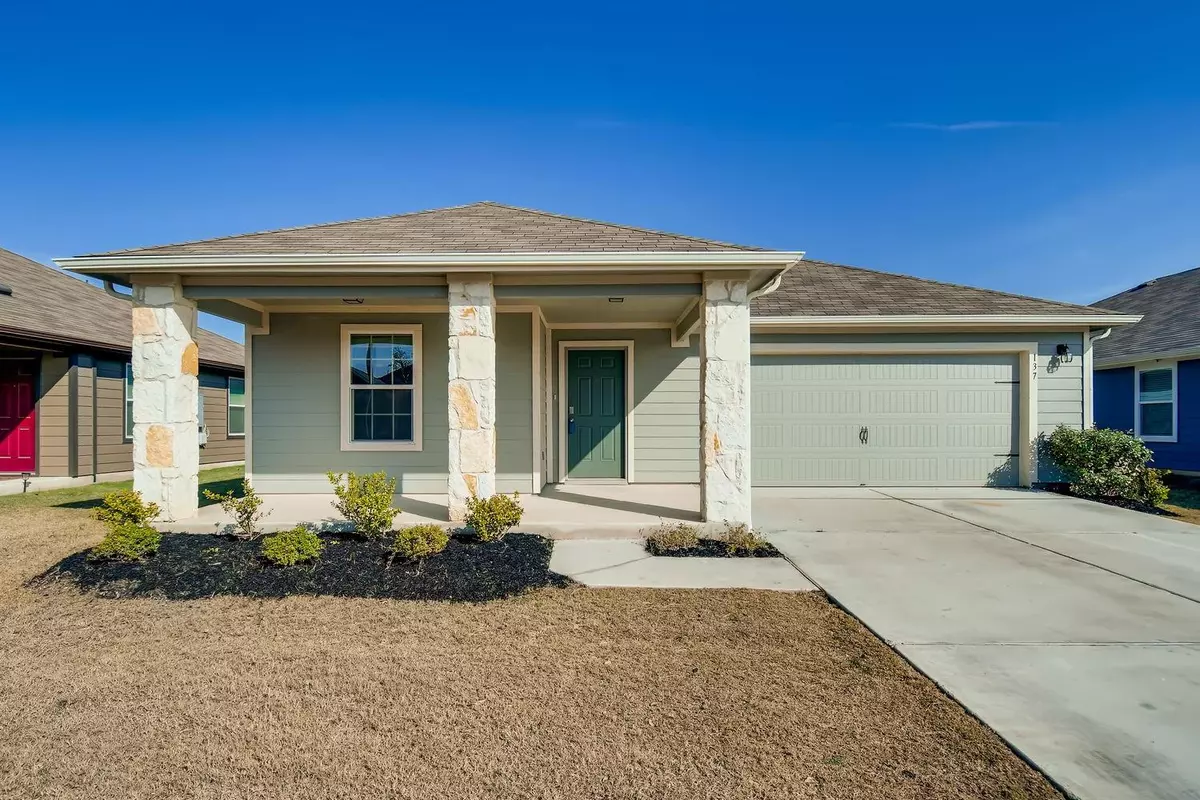137 San Bernard TRL Hutto, TX 78634
4 Beds
2 Baths
1,869 SqFt
UPDATED:
12/03/2024 01:49 PM
Key Details
Property Type Single Family Home
Sub Type Single Family Residence
Listing Status Active
Purchase Type For Rent
Square Footage 1,869 sqft
Subdivision Riverwalk Ph 3 Sec 5
MLS Listing ID 8746936
Bedrooms 4
Full Baths 2
HOA Y/N Yes
Originating Board actris
Year Built 2018
Lot Size 7,100 Sqft
Acres 0.163
Property Description
Location
State TX
County Williamson
Rooms
Main Level Bedrooms 4
Interior
Interior Features Two Primary Baths, Ceiling Fan(s), Cathedral Ceiling(s), Electric Dryer Hookup, Entrance Foyer, Kitchen Island, No Interior Steps, Open Floorplan, Pantry, Primary Bedroom on Main, Recessed Lighting, Smart Home, Smart Thermostat, Walk-In Closet(s), Washer Hookup, See Remarks
Heating Ceiling, Central, Electric
Cooling Ceiling Fan(s), Central Air, Electric, Heat Pump
Flooring Carpet, Vinyl
Fireplaces Type None
Fireplace No
Appliance Cooktop, Dishwasher, Disposal, Exhaust Fan, Microwave, Electric Oven, Free-Standing Electric Range, Self Cleaning Oven
Exterior
Exterior Feature Gutters Full, Private Yard
Garage Spaces 2.0
Fence Back Yard, Fenced, Wood
Pool None
Community Features Clubhouse, Cluster Mailbox, Common Grounds, Curbs, Electronic Payments, Pool, Sidewalks, Trash Pickup - Door to Door, Underground Utilities, Trail(s)
Utilities Available Cable Available, Electricity Available, Electricity Connected, Sewer Connected, Water Available
Waterfront Description None
View Neighborhood
Roof Type Shingle
Porch Covered, Front Porch, Rear Porch, Wrap Around
Total Parking Spaces 4
Private Pool No
Building
Lot Description Back Yard, Curbs, Front Yard, Landscaped, Level, Sprinkler - Automatic, Sprinkler - In Rear, Sprinkler - Drip Only/Bubblers, Sprinkler - In Front, Sprinkler - In-ground, Sprinkler - Side Yard, Trees-Small (Under 20 Ft)
Faces South
Foundation Slab
Sewer Public Sewer
Water Public
Level or Stories One
Structure Type Brick Veneer,Concrete,Frame,Glass,HardiPlank Type,Masonry – Partial
New Construction No
Schools
Elementary Schools Howard Norman
Middle Schools Farley
High Schools Hutto
School District Hutto Isd
Others
Pets Allowed Dogs OK, Size Limit
Num of Pet 1
Pets Allowed Dogs OK, Size Limit





