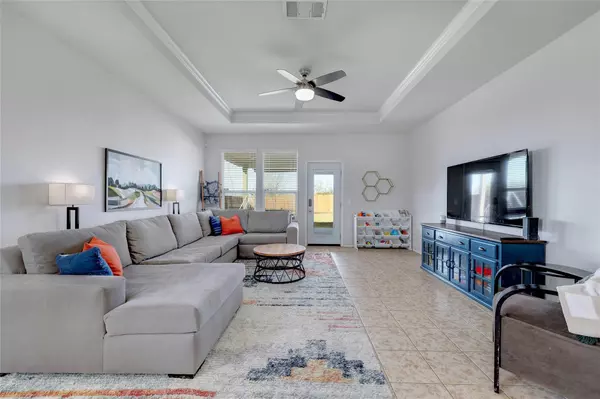6413 Adair DR Austin, TX 78754
4 Beds
3 Baths
1,887 SqFt
UPDATED:
12/24/2024 02:12 PM
Key Details
Property Type Single Family Home
Sub Type Single Family Residence
Listing Status Active
Purchase Type For Sale
Square Footage 1,887 sqft
Price per Sqft $204
Subdivision Stirling Bridge Sec 6
MLS Listing ID 3462349
Bedrooms 4
Full Baths 3
HOA Fees $495/ann
HOA Y/N Yes
Originating Board actris
Year Built 2014
Annual Tax Amount $7,618
Tax Year 2024
Lot Size 9,483 Sqft
Acres 0.2177
Property Description
Step inside to discover an open-concept design featuring high ceilings, new LVP floors, and abundant natural light. With no carpet throughout the home, every detail has been designed with easy maintenance and modern elegance in mind.
The kitchen is a dream, boasting granite countertops, recessed lighting, stainless steel appliances, and a spacious pantry. The unique floor plan includes a 4th bedroom and a 3rd full bathroom, with the option of an in-law suite, offering flexible living arrangements for family or guests.
The primary suite is a private retreat, complete with a double vanity, a walk-in closet, and serene privacy. Designed with sustainability in mind, this all-electric home includes paid-off solar panels that often run at a credit and energy-efficient Lo-E lighting for eco-friendly living.
Step outside to your incredible backyard oasis—a huge outdoor space that backs up to nothing, offering privacy and tranquility. The covered patio extension is perfect for entertaining, creating a seamless indoor-outdoor experience. Imagine hosting gatherings or enjoying quiet evenings while soaking in breathtaking sunset views.
Conveniently located near North Austin, Mueller, and with easy access to Downtown, this home delivers modern comfort with an unbeatable location.
Don't miss the chance to make this energy-efficient, beautifully upgraded home your own. Schedule a private tour today!
Location
State TX
County Travis
Rooms
Main Level Bedrooms 4
Interior
Interior Features Ceiling Fan(s), Double Vanity, Eat-in Kitchen, In-Law Floorplan, Open Floorplan, Pantry, Primary Bedroom on Main, Recessed Lighting, Walk-In Closet(s)
Heating Central, Electric
Cooling Ceiling Fan(s), Central Air
Flooring Carpet, Tile
Fireplace No
Appliance Dishwasher, Disposal, Microwave, Electric Oven
Exterior
Exterior Feature Gutters Full
Garage Spaces 2.0
Fence Wood
Pool None
Community Features See Remarks
Utilities Available Electricity Connected, Sewer Connected, Water Connected
Waterfront Description None
View Neighborhood
Roof Type Composition
Porch Front Porch, Rear Porch
Total Parking Spaces 4
Private Pool No
Building
Lot Description Back Yard, Curbs, Front Yard, Landscaped
Faces Southeast
Foundation Slab
Sewer Public Sewer
Water Public
Level or Stories One
Structure Type Brick,Vinyl Siding
New Construction No
Schools
Elementary Schools Bluebonnet Trail
Middle Schools Decker
High Schools Manor
School District Manor Isd
Others
HOA Fee Include Common Area Maintenance
Special Listing Condition Standard





