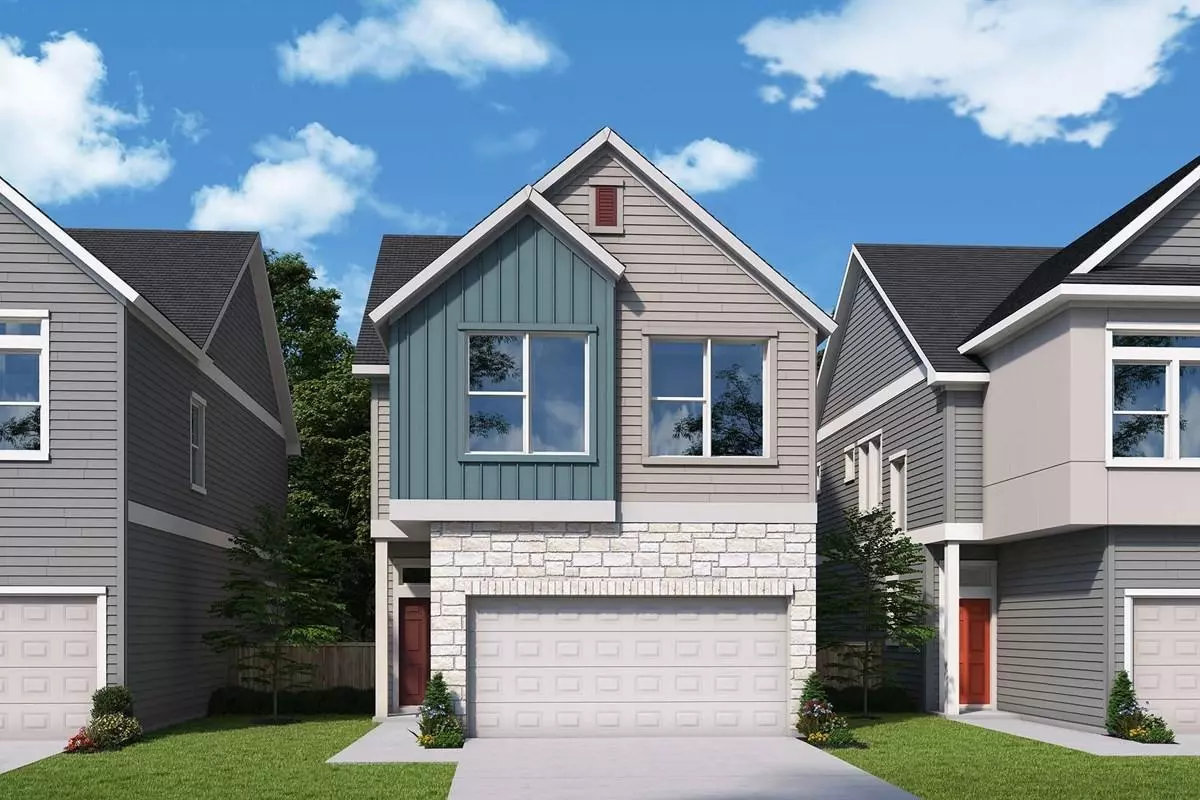505 Terrier TRL Austin, TX 78745
4 Beds
4 Baths
2,015 SqFt
UPDATED:
12/28/2024 03:12 PM
Key Details
Property Type Condo
Sub Type Condominium
Listing Status Active
Purchase Type For Sale
Square Footage 2,015 sqft
Price per Sqft $295
Subdivision Village On Cooper Lane
MLS Listing ID 8273834
Style 1st Floor Entry,Multi-level Floor Plan
Bedrooms 4
Full Baths 3
Half Baths 1
HOA Fees $218/mo
HOA Y/N Yes
Originating Board actris
Tax Year 2024
Lot Size 2,356 Sqft
Acres 0.0541
Property Description
The home's warm and bright color scheme, with a striking pop of navy, creates a welcoming atmosphere throughout. The kitchen is a standout with two-toned cabinets—white uppers and navy lowers—adding a touch of modern charm. The Owner's Retreat boasts oversized picture windows, letting in abundant natural light, while the luxurious super shower in the Owner's bathroom adds a touch of elegance. Enjoy a fenced backyard, perfect for outdoor living or your pup's zoomies.
Ready to make this dream home yours? Contact David Weekley's Cooper Lane Team to start your #LivingWeekley journey today!
Our EnergySaver™ Homes offer peace of mind knowing your new home in Austin is minimizing your environmental footprint while saving energy. A David Weekley EnergySaver home in Austin averages a 60 on the HERS Index.
Square Footage is an estimate only; actual construction may vary.
Location
State TX
County Travis
Interior
Interior Features Ceiling Fan(s), High Ceilings, Vaulted Ceiling(s), Double Vanity, Electric Dryer Hookup, Kitchen Island, Multiple Living Areas, Open Floorplan, Pantry, Smart Thermostat, Walk-In Closet(s), Washer Hookup, Wired for Data
Heating Central, Natural Gas
Cooling Ceiling Fan(s), Central Air, Electric
Flooring Carpet, Tile, Vinyl
Fireplaces Type None
Fireplace No
Appliance Dishwasher, Disposal, Exhaust Fan, Gas Range, Microwave, Oven, Tankless Water Heater
Exterior
Exterior Feature Gutters Full, Lighting, Pest Tubes in Walls, Private Yard
Garage Spaces 2.0
Fence Back Yard, Fenced, Wrought Iron
Pool None
Community Features Cluster Mailbox, Common Grounds, Picnic Area, Pool, Sidewalks, Underground Utilities
Utilities Available Cable Available, Electricity Connected, High Speed Internet, Natural Gas Connected, Phone Available, Sewer Connected, Underground Utilities, Water Connected
Waterfront Description None
View None
Roof Type Composition
Porch Covered, Porch
Total Parking Spaces 4
Private Pool No
Building
Lot Description Back Yard, Front Yard, Landscaped, Private, Sprinkler - In Rear, Sprinkler - In Front, Sprinkler - In-ground, Sprinkler - Rain Sensor, Trees-Sparse
Faces South
Foundation Slab
Sewer Public Sewer
Water Public
Level or Stories Three Or More
Structure Type Frame,HardiPlank Type,Blown-In Insulation,Radiant Barrier,Stone
New Construction No
Schools
Elementary Schools Williams
Middle Schools Bedichek
High Schools Crockett
School District Austin Isd
Others
HOA Fee Include Common Area Maintenance
Special Listing Condition Standard





