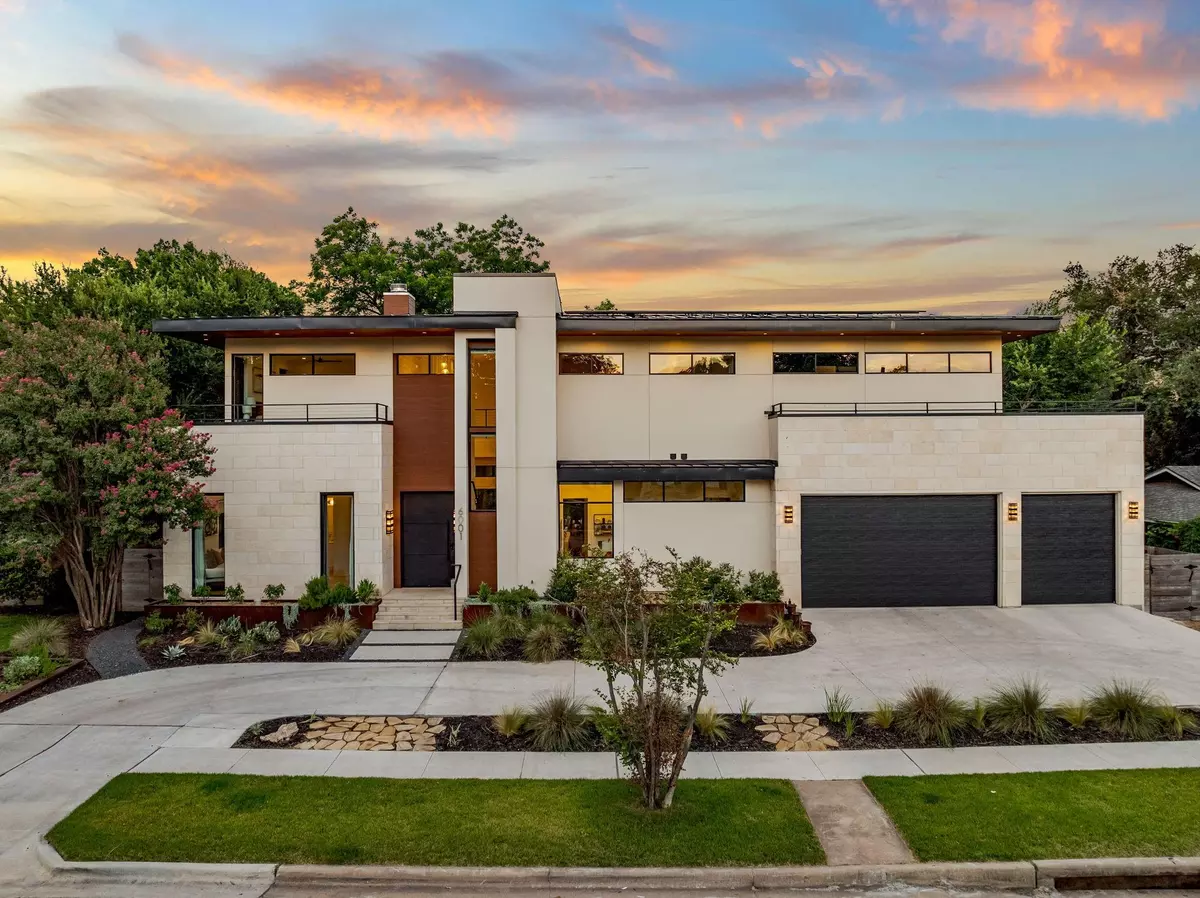6001 Bullard DR Austin, TX 78757
6 Beds
5 Baths
5,281 SqFt
UPDATED:
12/20/2024 04:59 PM
Key Details
Property Type Single Family Home
Sub Type Single Family Residence
Listing Status Active Under Contract
Purchase Type For Sale
Square Footage 5,281 sqft
Price per Sqft $615
Subdivision Allandale West Sec 03
MLS Listing ID 1333720
Style 1st Floor Entry,Entry Steps
Bedrooms 6
Full Baths 5
HOA Y/N No
Originating Board actris
Year Built 2022
Annual Tax Amount $53,734
Tax Year 2024
Lot Size 0.455 Acres
Acres 0.4546
Property Description
appliances, Lavish Italian custom cabinets, 2 dishwashers, 2 laundry/utility rooms, 25+ Zone VRF system with independent temp control, all rooms prewired w/ multiple 10G ethernet, high-end B&W Audio system in Living areas, primary bedroom & outdoors. Backing to a constantly full section of Shoal Creek, you're granted a private & tranquil living experience while being blocks from everything you could need. You'll love the schools & parks, as well as the food/shopping of Burnet Corridor including Barley Swine, Bufalina Due, Lala's, Peached Tortilla, Taco Deli, Northwest Park & Pool, HEB, Thom's Market & more.
Location
State TX
County Travis
Rooms
Main Level Bedrooms 2
Interior
Interior Features High Ceilings, Double Vanity, Electric Dryer Hookup, Gas Dryer Hookup, High Speed Internet, Kitchen Island, Multiple Living Areas, No Interior Steps, Pantry, Primary Bedroom on Main, Recessed Lighting, Smart Home, Smart Thermostat, Soaking Tub, Sound System, Walk-In Closet(s), Washer Hookup, Wired for Sound
Heating Active Solar, Central, Fireplace(s), Heat Pump, Humidity Control, Zoned
Cooling Central Air, See Remarks
Flooring Tile, Wood
Fireplaces Number 1
Fireplaces Type Gas Starter, Wood Burning
Fireplace No
Appliance Built-In Refrigerator, Convection Oven, Dishwasher, Disposal, ENERGY STAR Qualified Appliances, Gas Cooktop, Microwave, Double Oven, RNGHD, Stainless Steel Appliance(s), Tankless Water Heater
Exterior
Exterior Feature Balcony, Garden, Lighting
Garage Spaces 3.0
Fence Fenced, Wood, Wrought Iron
Pool Gunite, Heated, In Ground, Pool/Spa Combo
Community Features Dog Park, Google Fiber, High Speed Internet, Park, Playground, Pool, Tennis Court(s), Trail(s)
Utilities Available Cable Connected, Electricity Connected, High Speed Internet, Natural Gas Available, Natural Gas Connected, Phone Available, Solar, Underground Utilities, Water Connected
Waterfront Description Creek
View Creek/Stream, Trees/Woods
Roof Type Metal
Porch Covered, Deck, Front Porch, Patio, Wrap Around
Total Parking Spaces 3
Private Pool Yes
Building
Lot Description Front Yard, Gentle Sloping, Landscaped, Private, Sprinkler - Automatic, Sprinkler - In Rear, Sprinkler - Drip Only/Bubblers, Sprinkler - In Front, Sprinkler - Rain Sensor, Trees-Large (Over 40 Ft)
Faces East
Foundation Slab
Sewer Public Sewer
Water Public
Level or Stories Two
Structure Type Spray Foam Insulation,Masonry – Partial,Stucco
New Construction Yes
Schools
Elementary Schools Gullett
Middle Schools Lamar (Austin Isd)
High Schools Mccallum
School District Austin Isd
Others
Special Listing Condition Standard





