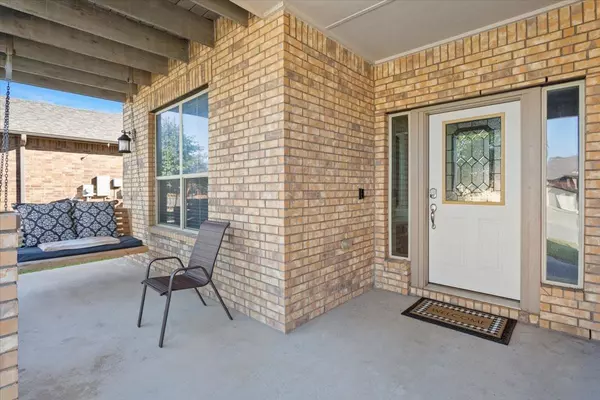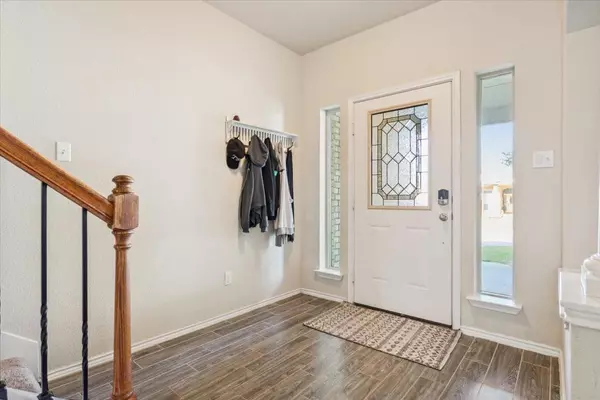1139 Emerald Gate DR Temple, TX 76502
5 Beds
3 Baths
2,922 SqFt
UPDATED:
12/23/2024 09:15 PM
Key Details
Property Type Single Family Home
Sub Type Single Family Residence
Listing Status Active
Purchase Type For Sale
Square Footage 2,922 sqft
Price per Sqft $143
Subdivision Lake Pointe Ph Ii-A1
MLS Listing ID 8373622
Bedrooms 5
Full Baths 3
HOA Fees $90/qua
HOA Y/N Yes
Originating Board actris
Year Built 2015
Annual Tax Amount $8,728
Tax Year 2024
Lot Size 7,801 Sqft
Acres 0.1791
Property Description
Location
State TX
County Bell
Interior
Interior Features Ceiling Fan(s), Double Vanity, Eat-in Kitchen, Entrance Foyer, Interior Steps, Low Flow Plumbing Fixtures, Multiple Dining Areas, Multiple Living Areas, Open Floorplan, Walk-In Closet(s), Wired for Data, Wired for Sound
Heating Central, Electric, Fireplace(s)
Cooling Central Air, Electric, Multi Units
Flooring Carpet, Tile
Fireplaces Number 1
Fireplaces Type Living Room, Wood Burning
Fireplace No
Appliance Cooktop, Dishwasher, Disposal, Electric Cooktop, Exhaust Fan, Ice Maker, Microwave, Oven, Double Oven, Plumbed For Ice Maker, Refrigerator, Electric Water Heater
Exterior
Exterior Feature Balcony, Private Entrance, Private Yard
Garage Spaces 2.0
Fence Back Yard, Fenced, Full, Gate, Wood
Pool In Ground, Outdoor Pool
Community Features Playground
Utilities Available Cable Available, Electricity Connected, Phone Available, Sewer Connected, Water Connected
Waterfront Description None
View Neighborhood
Roof Type Composition,Shingle
Porch Covered, Front Porch, Porch, Rear Porch
Total Parking Spaces 4
Private Pool Yes
Building
Lot Description Back Yard, Corner Lot, Front Yard, Landscaped, Public Maintained Road
Faces Northeast
Foundation Slab
Sewer Public Sewer
Water Public
Level or Stories Two
Structure Type Brick,HardiPlank Type
New Construction No
Schools
Elementary Schools Tyler
Middle Schools North Belton
High Schools Lake Belton
School District Belton Isd
Others
HOA Fee Include Common Area Maintenance
Special Listing Condition Standard





