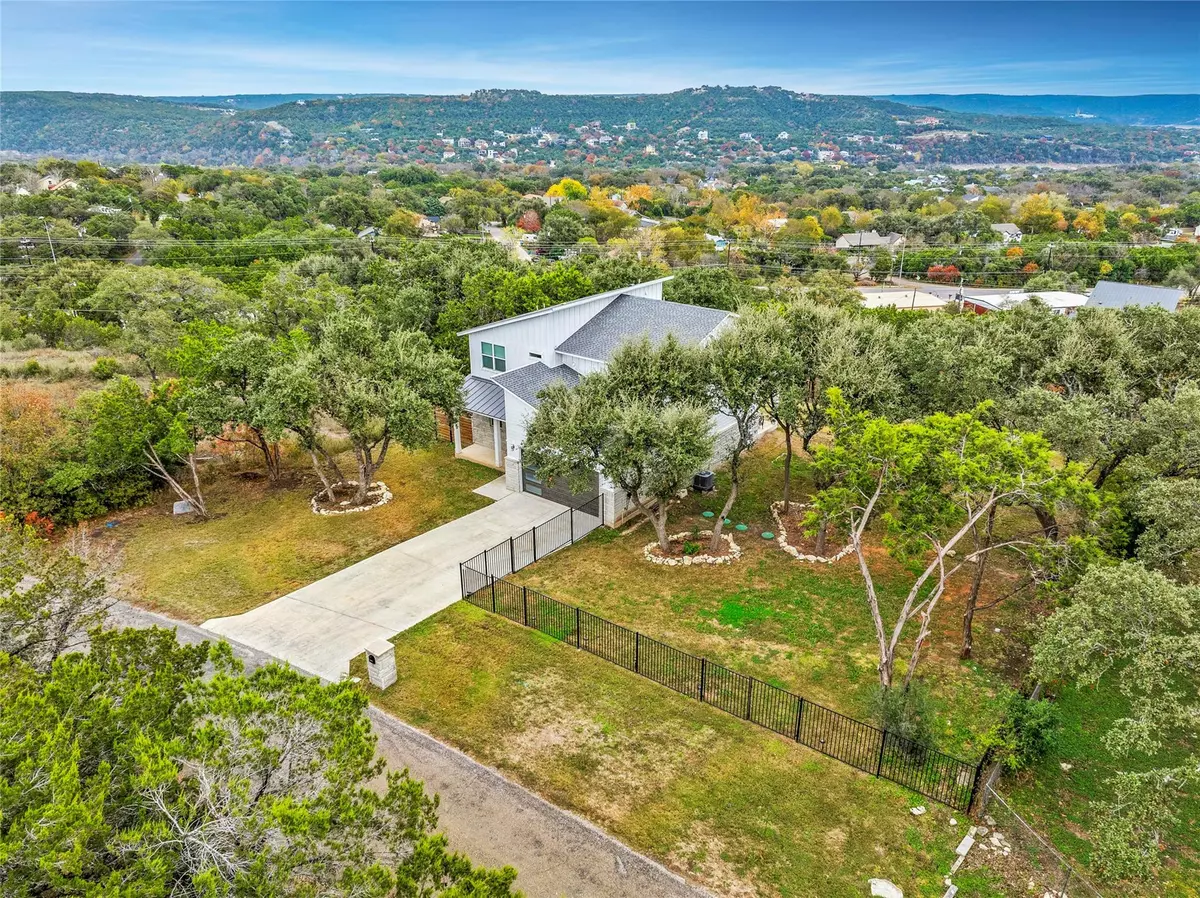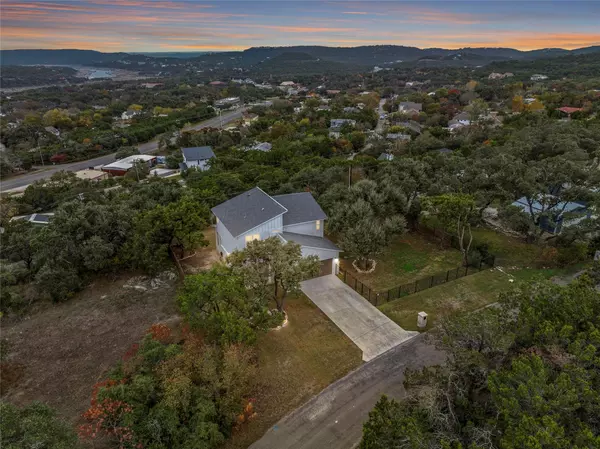11303 Clearview DR Jonestown, TX 78645
3 Beds
3 Baths
2,265 SqFt
UPDATED:
12/26/2024 12:46 PM
Key Details
Property Type Single Family Home
Sub Type Single Family Residence
Listing Status Active
Purchase Type For Sale
Square Footage 2,265 sqft
Price per Sqft $264
Subdivision Jonestown Hills
MLS Listing ID 8606831
Bedrooms 3
Full Baths 2
Half Baths 1
HOA Y/N No
Originating Board actris
Year Built 2020
Tax Year 2024
Lot Size 0.384 Acres
Acres 0.384
Property Description
Location
State TX
County Travis
Interior
Interior Features Breakfast Bar, Granite Counters, Multiple Living Areas, Primary Bedroom on Main, Recessed Lighting, Walk-In Closet(s)
Heating Central
Cooling Central Air
Flooring Tile, Vinyl
Fireplaces Number 2
Fireplaces Type Bedroom, Family Room
Fireplace No
Appliance Dishwasher, Oven, Free-Standing Range, Refrigerator, Stainless Steel Appliance(s)
Exterior
Exterior Feature Balcony, Boat Ramp, RV Hookup
Garage Spaces 2.0
Fence Wood, Wrought Iron
Pool None
Community Features Lake
Utilities Available Electricity Available, Sewer Connected, Water Connected
Waterfront Description None
View Hill Country, Lake, Panoramic, Park/Greenbelt
Roof Type Composition
Porch Porch
Total Parking Spaces 6
Private Pool No
Building
Lot Description Level, Public Maintained Road, Sprinkler - Automatic, Sprinkler - In-ground, Trees-Medium (20 Ft - 40 Ft), Trees-Small (Under 20 Ft)
Faces North
Foundation Slab
Sewer Aerobic Septic
Water Public
Level or Stories Two
Structure Type Masonry – Partial
New Construction No
Schools
Elementary Schools Cc Mason
Middle Schools Running Brushy
High Schools Cedar Park
School District Leander Isd
Others
Special Listing Condition Standard





