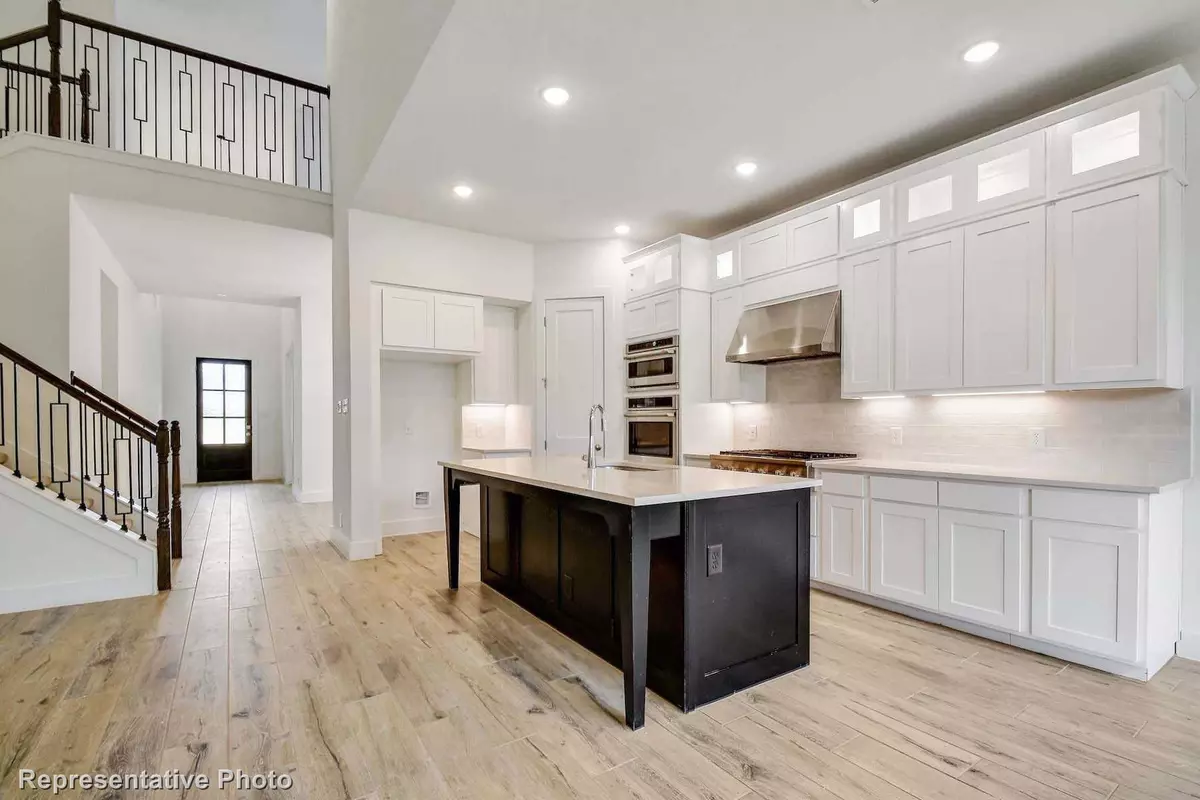912 Rock Daisy TRL Hutto, TX 78634
5 Beds
3 Baths
2,941 SqFt
UPDATED:
12/20/2024 02:24 PM
Key Details
Property Type Single Family Home
Sub Type Single Family Residence
Listing Status Active
Purchase Type For Sale
Square Footage 2,941 sqft
Price per Sqft $210
Subdivision Flora
MLS Listing ID 2803314
Bedrooms 5
Full Baths 3
HOA Fees $1,050/ann
HOA Y/N Yes
Originating Board actris
Year Built 2024
Tax Year 2024
Lot Size 7,492 Sqft
Acres 0.172
Lot Dimensions 60x125
Property Description
Location
State TX
County Williamson
Rooms
Main Level Bedrooms 2
Interior
Interior Features Built-in Features, High Ceilings, Kitchen Island
Heating Central
Cooling Central Air
Flooring Carpet, Tile, Wood
Fireplace No
Appliance Built-In Electric Oven, Built-In Oven(s), Built-In Range, Disposal, Stainless Steel Appliance(s), Tankless Water Heater
Exterior
Exterior Feature None
Garage Spaces 3.0
Fence Back Yard
Pool None
Community Features Clubhouse, Dog Park, Fitness Center, Playground, Pool, Trail(s)
Utilities Available Underground Utilities
Waterfront Description None
View None
Roof Type Composition
Porch Covered
Total Parking Spaces 3
Private Pool No
Building
Lot Description Back Yard, Sprinkler - Automatic
Faces Northwest
Foundation Slab
Sewer MUD, Public Sewer
Water MUD, Public
Level or Stories Two
Structure Type Brick
New Construction No
Schools
Elementary Schools Hutto
Middle Schools Hutto
High Schools Hutto
School District Hutto Isd
Others
HOA Fee Include Common Area Maintenance
Special Listing Condition Standard





