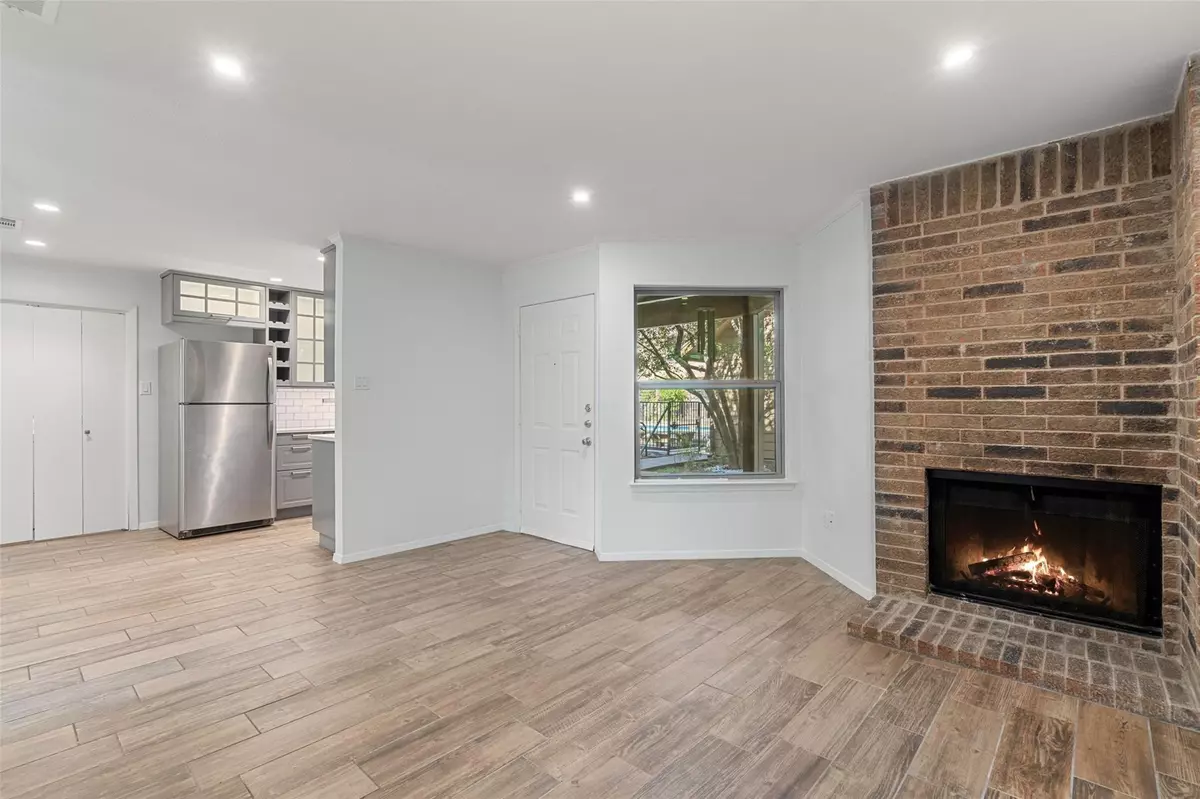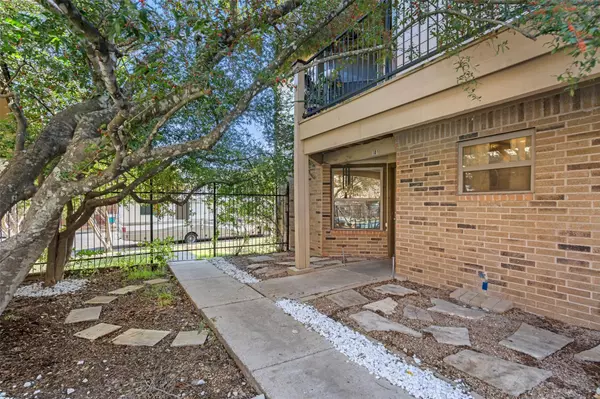5608 Cougar DR #101 Austin, TX 78745
2 Beds
2 Baths
859 SqFt
UPDATED:
12/18/2024 10:48 PM
Key Details
Property Type Condo
Sub Type Condominium
Listing Status Active
Purchase Type For Sale
Square Footage 859 sqft
Price per Sqft $320
Subdivision Heatherwood Condo Ph 02
MLS Listing ID 3449148
Style 1st Floor Entry
Bedrooms 2
Full Baths 2
HOA Fees $258/mo
HOA Y/N Yes
Originating Board actris
Year Built 1984
Annual Tax Amount $4,802
Tax Year 2024
Lot Size 1,768 Sqft
Acres 0.0406
Property Description
Location
State TX
County Travis
Rooms
Main Level Bedrooms 2
Interior
Interior Features Ceiling Fan(s), Quartz Counters, High Speed Internet, Primary Bedroom on Main, Recessed Lighting, Walk-In Closet(s)
Heating Central
Cooling Central Air
Flooring Tile
Fireplaces Number 1
Fireplaces Type Living Room
Fireplace No
Appliance Dishwasher, Disposal, Electric Cooktop, Exhaust Fan, Microwave, Oven, Refrigerator, Washer/Dryer, Electric Water Heater
Exterior
Exterior Feature None
Fence None
Pool None
Community Features Cluster Mailbox, Common Grounds, Courtyard, Gated, Pool
Utilities Available Electricity Available, Other, Sewer Connected
Waterfront Description None
View Pool
Roof Type Composition
Porch Covered, Porch
Private Pool No
Building
Lot Description Sprinkler - In-ground
Faces North
Foundation Slab
Sewer Public Sewer
Water Public
Level or Stories One
Structure Type Masonry – All Sides
New Construction No
Schools
Elementary Schools Odom
Middle Schools Bedichek
High Schools Crockett
School District Austin Isd
Others
HOA Fee Include Maintenance Grounds,Pest Control
Special Listing Condition Standard





