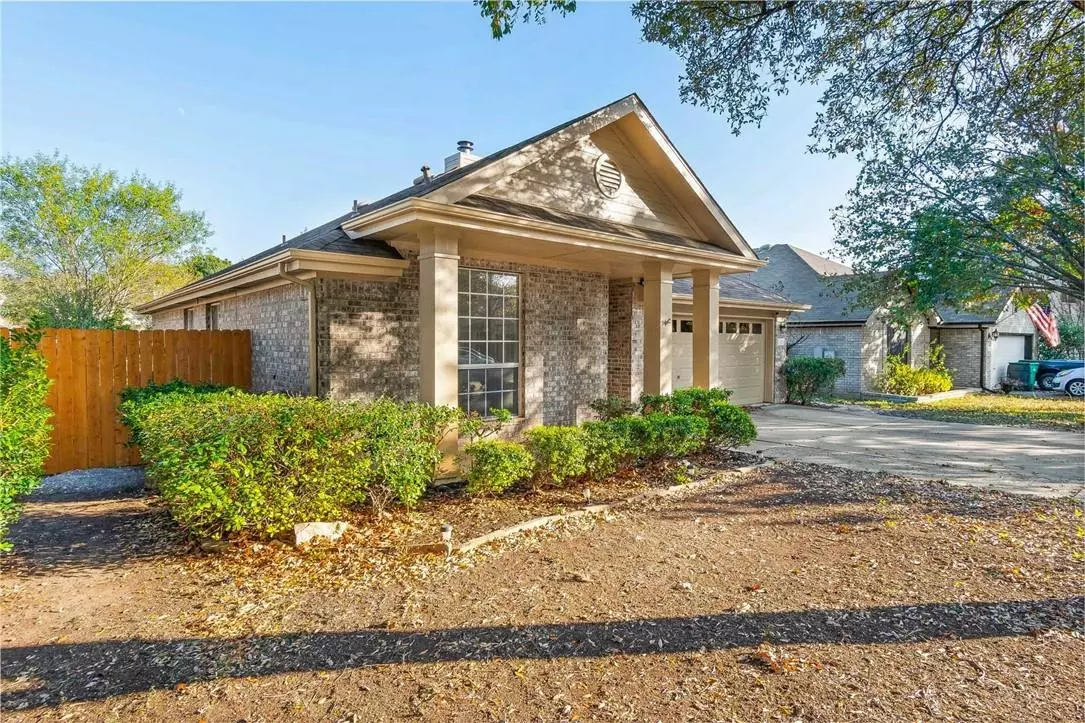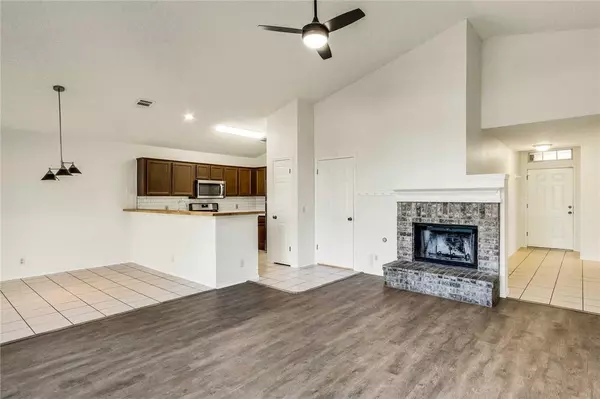17111 Jigsaw Pathway Round Rock, TX 78664
3 Beds
2 Baths
1,316 SqFt
UPDATED:
12/27/2024 03:50 PM
Key Details
Property Type Single Family Home
Sub Type Single Family Residence
Listing Status Pending
Purchase Type For Rent
Square Footage 1,316 sqft
Subdivision Springbrook Centre Ph A
MLS Listing ID 2010828
Style 1st Floor Entry
Bedrooms 3
Full Baths 2
HOA Y/N No
Originating Board actris
Year Built 1993
Lot Size 6,621 Sqft
Acres 0.152
Property Description
Location
State TX
County Travis
Rooms
Main Level Bedrooms 3
Interior
Interior Features Breakfast Bar, Built-in Features, Ceiling Fan(s), Vaulted Ceiling(s), Laminate Counters, Crown Molding, Double Vanity, Gas Dryer Hookup, Entrance Foyer, In-Law Floorplan, No Interior Steps, Open Floorplan, Pantry, Primary Bedroom on Main, Recessed Lighting, Smart Thermostat, Storage, Walk-In Closet(s), Washer Hookup
Heating Central, Natural Gas
Cooling Ceiling Fan(s), Central Air
Flooring Carpet, Tile, Vinyl
Fireplaces Number 1
Fireplaces Type Gas, Gas Starter, Living Room, Raised Hearth
Fireplace No
Appliance Cooktop, Dishwasher, Disposal, Gas Cooktop, Gas Range, Microwave, Oven, Free-Standing Gas Oven, Gas Oven, Range, Free-Standing Range, Free-Standing Gas Range, Refrigerator, Self Cleaning Oven, Stainless Steel Appliance(s), Water Softener Owned
Exterior
Exterior Feature Gutters Full, Lighting, Private Yard
Garage Spaces 2.0
Fence Back Yard, Fenced, Full, Privacy, Wood
Pool See Remarks
Community Features Cluster Mailbox, Park, Pool, Sidewalks, Street Lights
Utilities Available Natural Gas Connected, Sewer Connected, Underground Utilities, Water Connected
Waterfront Description None
View Neighborhood, Trees/Woods
Roof Type Composition,Shingle
Porch Covered, Patio, Porch, Rear Porch
Total Parking Spaces 2
Private Pool No
Building
Lot Description Curbs, Front Yard, Interior Lot, Level, Public Maintained Road, Trees-Large (Over 40 Ft), Trees-Moderate
Faces West
Foundation Slab
Sewer Public Sewer
Water Public
Level or Stories One
Structure Type Brick,Brick Veneer,Concrete,Frame,Glass,Masonry – Partial,Wood Siding
New Construction No
Schools
Elementary Schools Caldwell
Middle Schools Pflugerville
High Schools Hendrickson
School District Pflugerville Isd
Others
Pets Allowed Cats OK, Dogs OK, Small (< 20 lbs), Medium (< 35 lbs), Large (< 50lbs), Number Limit, Size Limit, Breed Restrictions
Num of Pet 3
Pets Allowed Cats OK, Dogs OK, Small (< 20 lbs), Medium (< 35 lbs), Large (< 50lbs), Number Limit, Size Limit, Breed Restrictions





