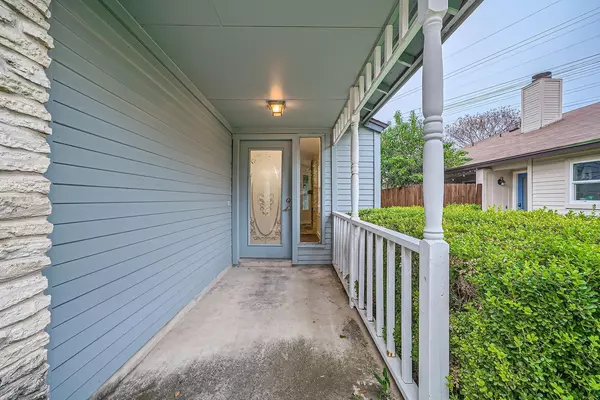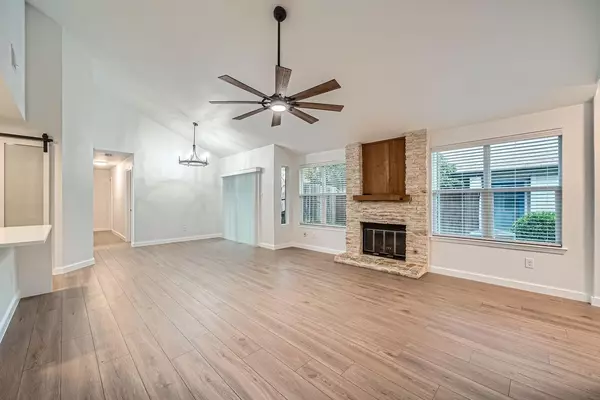11724 Norwegian Wood DR Austin, TX 78758
3 Beds
2 Baths
1,191 SqFt
UPDATED:
12/18/2024 02:15 PM
Key Details
Property Type Townhouse
Sub Type Townhouse
Listing Status Active
Purchase Type For Rent
Square Footage 1,191 sqft
Subdivision Gracywoods Pud Sec 02
MLS Listing ID 9434363
Style 1st Floor Entry,End Unit
Bedrooms 3
Full Baths 2
HOA Y/N Yes
Originating Board actris
Year Built 1983
Lot Size 5,009 Sqft
Acres 0.115
Lot Dimensions 4896
Property Description
Location
State TX
County Travis
Rooms
Main Level Bedrooms 3
Interior
Interior Features Coffered Ceiling(s), Vaulted Ceiling(s), Pantry, Primary Bedroom on Main
Heating Central, Natural Gas
Cooling Ceiling Fan(s), Central Air
Flooring Tile, Vinyl
Fireplaces Number 1
Fireplaces Type Family Room
Fireplace No
Appliance Dishwasher, Disposal, Gas Range, Microwave, Free-Standing Range, Refrigerator
Exterior
Exterior Feature None
Garage Spaces 2.0
Fence Wood
Pool None
Community Features Trail(s)
Utilities Available Electricity Connected, Natural Gas Connected, Sewer Connected, Water Connected
Waterfront Description None
View None
Roof Type Composition
Porch Patio
Total Parking Spaces 2
Private Pool No
Building
Lot Description Private, Sprinkler - Automatic, Sprinkler - In Rear, Sprinkler - In Front, Trees-Moderate
Faces Southeast
Foundation Slab
Sewer Public Sewer
Water Public
Level or Stories One
Structure Type Masonry – Partial,Vertical Siding,Stone,Stone Veneer
New Construction No
Schools
Elementary Schools River Oaks
Middle Schools Westview
High Schools John B Connally
School District Pflugerville Isd
Others
Pets Allowed No
Pets Allowed No





