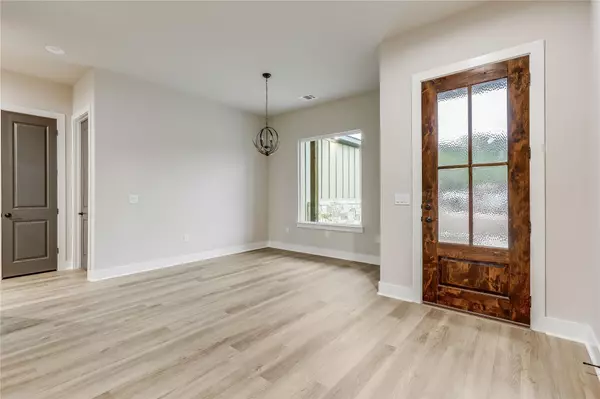21422 Santa Rosa Ave Lago Vista, TX 78645
3 Beds
3 Baths
1,964 SqFt
UPDATED:
12/25/2024 02:22 PM
Key Details
Property Type Single Family Home
Sub Type Single Family Residence
Listing Status Active
Purchase Type For Sale
Square Footage 1,964 sqft
Price per Sqft $241
Subdivision Highland Lake Estates Sec 26 A
MLS Listing ID 3806724
Style Single level Floor Plan
Bedrooms 3
Full Baths 2
Half Baths 1
HOA Fees $240/ann
HOA Y/N Yes
Originating Board actris
Year Built 2023
Annual Tax Amount $9,861
Tax Year 2024
Lot Size 9,417 Sqft
Acres 0.2162
Property Description
This beautifully crafted ranch home, built by a trusted local builder for his own daughter, exudes charm and quality. Boasting 4 spacious bedrooms, a large living area, and a separate dining space, this home perfectly blends rustic elegance with modern comfort.
Features You'll Love:
Rustic Accents Inside and Out: Warm smokehouse stone accents, walnut-colored cabinets, ash-toned luxury vinyl flooring, and a stunning stone fireplace with a wooden mantle.
Recent Additions: Newly added fenced backyard and a spacious deck—perfect for entertaining or relaxing.
Chef-Style Kitchen: Entertaining bar, upgraded fixtures, chef's faucet, and luxurious countertops.
Spa-Like Primary Suite: Enjoy a soaking tub, oversized shower, and upgraded tile work.
Thoughtful Upgrades: Picture windows, barn doors, custom built-ins, and stylish lighting fixtures throughout.
Ample Storage and Parking: 2-car garage plus a dedicated golf cart garage.
This home offers a cozy hill country feel with all the modern touches. Located just moments from Lake Travis, you'll enjoy access to a golf course and a host of lakefront amenities.
Don't miss your chance to start the new year in your dream home. Schedule a tour today!
Location
State TX
County Travis
Rooms
Main Level Bedrooms 3
Interior
Interior Features Breakfast Bar, Ceiling Fan(s), Coffered Ceiling(s), Tray Ceiling(s), Quartz Counters, Double Vanity, Electric Dryer Hookup, Eat-in Kitchen, Entrance Foyer, In-Law Floorplan, Kitchen Island, Natural Woodwork, Open Floorplan, Pantry, Primary Bedroom on Main, Recessed Lighting, Soaking Tub, Walk-In Closet(s)
Heating Central, Electric
Cooling Ceiling Fan(s), Central Air, Electric
Flooring Vinyl
Fireplaces Number 1
Fireplaces Type Living Room
Fireplace No
Appliance Dishwasher, Disposal, Electric Range, Microwave, Electric Oven
Exterior
Exterior Feature Private Yard
Garage Spaces 2.0
Fence Back Yard, Wood
Pool None
Community Features Airport/Runway, BBQ Pit/Grill, Clubhouse, Common Grounds, Conference/Meeting Room, Fishing, Fitness Center, General Aircraft Airport, Golf, Kitchen Facilities, Lake, Library, Park, Pet Amenities, Picnic Area, Planned Social Activities, Playground, Pool, Putting Green, Restaurant, Sport Court(s)/Facility, Tennis Court(s), Trail(s)
Utilities Available Electricity Connected, Sewer Connected, Water Connected
Waterfront Description Lake Privileges
View Trees/Woods
Roof Type Composition,Shingle
Porch Deck, Front Porch
Total Parking Spaces 6
Private Pool No
Building
Lot Description Back Yard, Close to Clubhouse, Front Yard, Near Golf Course, Public Maintained Road
Faces East
Foundation Slab
Sewer Public Sewer
Water Public
Level or Stories One
Structure Type Cement Siding,Stone
New Construction No
Schools
Elementary Schools Lago Vista
Middle Schools Lago Vista
High Schools Lago Vista
School District Lago Vista Isd
Others
HOA Fee Include Common Area Maintenance
Special Listing Condition Standard





