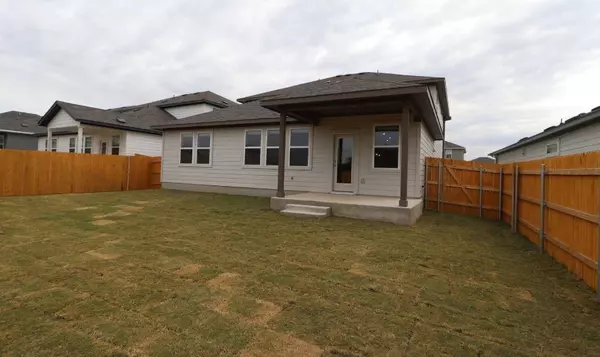316 Andesite TRL Liberty Hill, TX 78642
5 Beds
3 Baths
2,707 SqFt
UPDATED:
12/20/2024 10:06 AM
Key Details
Property Type Single Family Home
Sub Type Single Family Residence
Listing Status Active
Purchase Type For Sale
Square Footage 2,707 sqft
Price per Sqft $166
Subdivision Stonewall Ranch
MLS Listing ID 6025903
Style 1st Floor Entry
Bedrooms 5
Full Baths 3
HOA Fees $100/qua
HOA Y/N Yes
Originating Board actris
Year Built 2024
Tax Year 2023
Lot Size 6,229 Sqft
Acres 0.143
Lot Dimensions 50x120
Property Description
Location
State TX
County Williamson
Rooms
Main Level Bedrooms 2
Interior
Interior Features Ceiling Fan(s), Electric Dryer Hookup, Eat-in Kitchen, Kitchen Island, Open Floorplan, Primary Bedroom on Main, Walk-In Closet(s)
Heating Electric
Cooling Ceiling Fan(s), Central Air, Electric
Flooring Carpet, Tile, Wood
Fireplaces Type None
Fireplace No
Appliance Electric Range, Electric Oven, Stainless Steel Appliance(s), Vented Exhaust Fan
Exterior
Exterior Feature Gutters Partial
Garage Spaces 2.0
Fence Fenced, Privacy, Wood
Pool None
Community Features Cluster Mailbox, Curbs, High Speed Internet, Playground, Pool, Sidewalks, Street Lights, U-Verse, Underground Utilities
Utilities Available Cable Available, Electricity Connected, High Speed Internet, Other, Natural Gas Not Available, Phone Available, Sewer Connected, Underground Utilities, Water Connected
Waterfront Description None
View Park/Greenbelt, Trees/Woods
Roof Type Shingle
Porch Covered, Patio
Total Parking Spaces 2
Private Pool No
Building
Lot Description Back to Park/Greenbelt, Sprinkler - Automatic
Faces South
Foundation Slab
Sewer MUD
Water MUD
Level or Stories Two
Structure Type Brick,HardiPlank Type,Stone
New Construction Yes
Schools
Elementary Schools Bill Burden
Middle Schools Liberty Hill Intermediate
High Schools Liberty Hill
School District Liberty Hill Isd
Others
HOA Fee Include Common Area Maintenance
Special Listing Condition Standard





