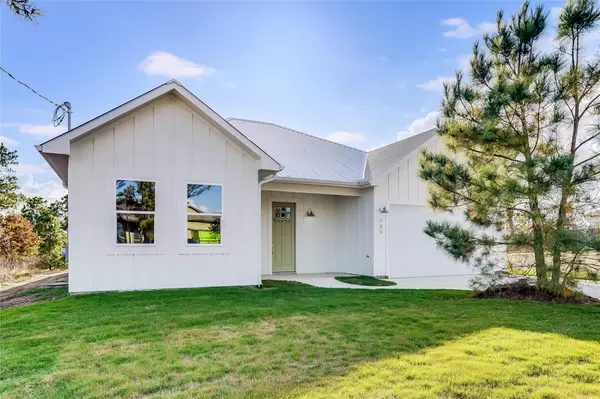189 Mauna Kea Ln Bastrop, TX 78602
4 Beds
2 Baths
1,930 SqFt
UPDATED:
12/21/2024 07:02 PM
Key Details
Property Type Single Family Home
Sub Type Single Family Residence
Listing Status Active
Purchase Type For Sale
Square Footage 1,930 sqft
Price per Sqft $245
Subdivision Tahitian Village,
MLS Listing ID 9795330
Bedrooms 4
Full Baths 2
HOA Fees $204/ann
HOA Y/N Yes
Originating Board actris
Year Built 2024
Annual Tax Amount $38,139
Tax Year 2024
Lot Size 10,280 Sqft
Acres 0.236
Lot Dimensions 70x140
Property Description
Location
State TX
County Bastrop
Rooms
Main Level Bedrooms 4
Interior
Interior Features High Ceilings, Quartz Counters, Open Floorplan, Pantry, Primary Bedroom on Main, Recessed Lighting
Heating Electric, Forced Air
Cooling Central Air
Flooring Vinyl
Fireplace No
Appliance Convection Oven, Cooktop, Dishwasher, RNGHD, Refrigerator, Vented Exhaust Fan
Exterior
Exterior Feature Balcony, No Exterior Steps
Garage Spaces 2.0
Fence None
Pool None
Community Features Dog Park, Fishing, Golf, Picnic Area
Utilities Available Electricity Connected, Sewer Connected, Water Connected
Waterfront Description None
View Neighborhood, Park/Greenbelt
Roof Type Metal
Porch Covered
Total Parking Spaces 4
Private Pool No
Building
Lot Description Back Yard, Level, Native Plants
Faces North
Foundation Slab
Sewer Public Sewer
Water Public
Level or Stories One
Structure Type HardiPlank Type
New Construction Yes
Schools
Elementary Schools Emile
Middle Schools Bastrop
High Schools Bastrop
School District Bastrop Isd
Others
HOA Fee Include Common Area Maintenance
Special Listing Condition Standard





