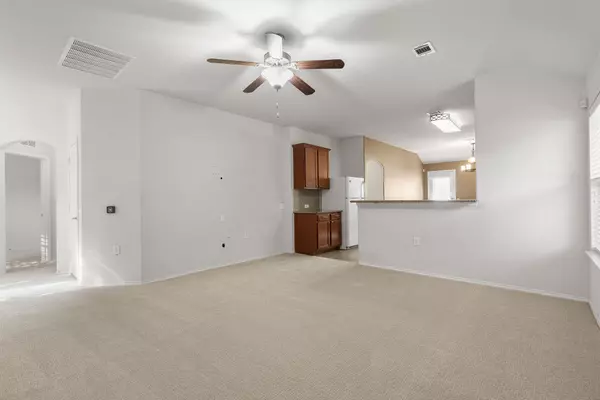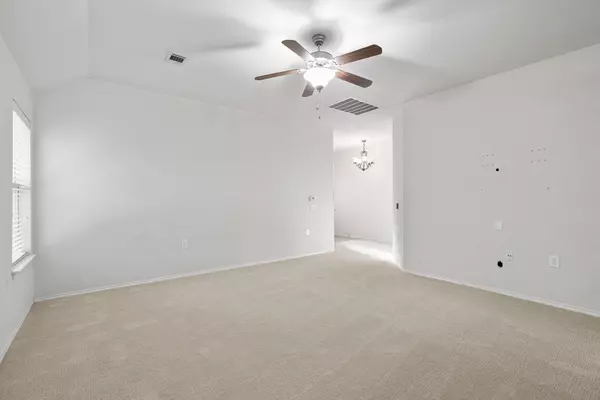5936 Silver Screen DR S Austin, TX 78747
3 Beds
2 Baths
1,569 SqFt
UPDATED:
12/24/2024 10:04 AM
Key Details
Property Type Single Family Home
Sub Type Single Family Residence
Listing Status Active
Purchase Type For Sale
Square Footage 1,569 sqft
Price per Sqft $190
Subdivision Bradshaw Crossing Sec 03
MLS Listing ID 9312648
Bedrooms 3
Full Baths 2
HOA Fees $120/qua
HOA Y/N Yes
Originating Board actris
Year Built 2010
Annual Tax Amount $4,109
Tax Year 2018
Lot Size 5,009 Sqft
Acres 0.115
Property Description
Discover the perfect blend of comfort and convenience in this beautifully maintained one-story home. Featuring an open floor plan, a kitchen with elegant granite countertops, and a spacious master suite with a large walk-in closet, this home is designed to impress. Additional highlights include a leaded glass front door and a security system for added peace of mind.
Nestled just two houses away from the community park with a playscape, and within walking distance to the neighborhood pool and soccer field, this family-friendly community offers endless opportunities for fun and relaxation. With a short commute to IH-35, SH-45, and 183, and proximity to Southpark Meadows, this home is ideally located for both work and play.
Move-in ready and waiting for you to make it your own!
Location
State TX
County Travis
Rooms
Main Level Bedrooms 3
Interior
Interior Features Breakfast Bar, In-Law Floorplan, No Interior Steps, Pantry, Primary Bedroom on Main, Walk-In Closet(s)
Heating Central
Cooling Central Air
Flooring Carpet, Tile
Fireplace No
Appliance Dishwasher, Disposal, Dryer, Microwave, Free-Standing Range, Stainless Steel Appliance(s), Water Heater
Exterior
Exterior Feature No Exterior Steps, Private Yard
Garage Spaces 2.0
Fence Back Yard
Pool None
Community Features Garage Parking, Playground, Pool, Sidewalks, Street Lights, Trash Pickup - Door to Door
Utilities Available Electricity Available, Natural Gas Available, Phone Available
Waterfront Description None
View Panoramic
Roof Type Composition,Shingle
Porch None
Total Parking Spaces 2
Private Pool No
Building
Lot Description Back Yard, Cul-De-Sac, Curbs, Front Yard, Trees-Medium (20 Ft - 40 Ft)
Faces Northwest
Foundation Slab
Sewer Public Sewer
Water Public
Level or Stories One
Structure Type Brick,Concrete,Masonry – Partial
New Construction No
Schools
Elementary Schools Blazier
Middle Schools Paredes
High Schools Akins
School District Austin Isd
Others
HOA Fee Include Common Area Maintenance
Special Listing Condition Standard





