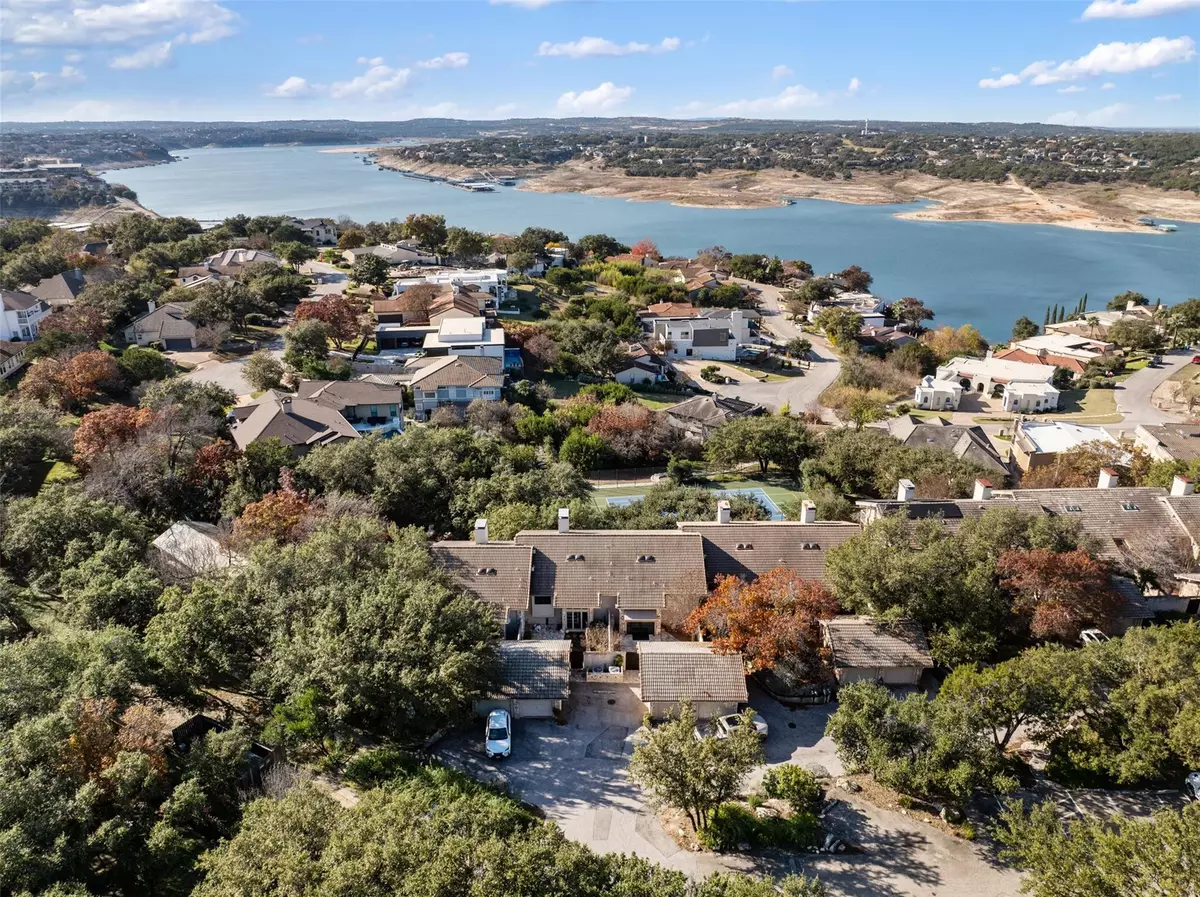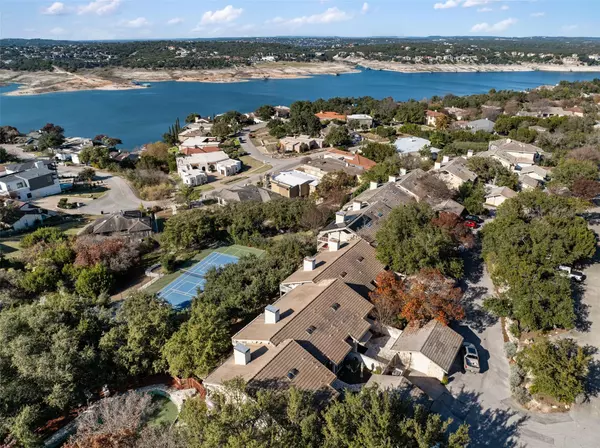505 Rock Bluff DR Austin, TX 78734
3 Beds
2 Baths
1,818 SqFt
UPDATED:
12/28/2024 10:02 AM
Key Details
Property Type Condo
Sub Type Condominium
Listing Status Active
Purchase Type For Sale
Square Footage 1,818 sqft
Price per Sqft $302
Subdivision Bluffs Condo Amd
MLS Listing ID 5725535
Style Entry Steps,Middle Unit
Bedrooms 3
Full Baths 2
HOA Fees $575/mo
HOA Y/N Yes
Originating Board actris
Year Built 1974
Tax Year 2024
Lot Size 7,971 Sqft
Acres 0.183
Property Description
When you enter the home, the living space is bright and airy, with high shiplap ceilings and a sliding glass door with a transom window. Off of the living area, you have a large deck with lake views. Your living space flows seamlessly into your stunning fully renovated kitchen. This stunning galley-type kitchen & open concept, features remodeled cabinets, a built-in microwave, white counters, mini fridge, all upgraded SS appliances, a breakfast bar, a breakfast area, and ample cabinet and counter space. Behind your sink is a picturesque window, perfect for nature viewing.
Your primary bedroom is spacious and serene, with wood flooring, a ceiling fan, and tons of natural light. You have a balcony that leads you to the upper deck. You'll love recharging here. The primary bathroom is private, with a double extended custom vanity, granite countertops, and a luxurious stand alone soaking tub, the large primary closet offers shelves & rails. Downstairs - two additional bedrooms, a full bath, and a second living space. You will find a nook space that is ideal for a study, or a work-from-home situation. The laundry/mudroom offers so much storage, sink, mini fridge, countertops, no shortage of storage. A second balcony downstairs with views of the lake, tennis courts, and community pool.
Nestled on a private street in the heart of Lakeway, Minutes from Lake Travis! Close to restaurants, shopping, and main roads. Heritage Park offering walking trails & neighborhood activities is within walking distance.
Soaring shade trees adorn the front of this property. When it is time to wind down and relax, this community offers an onsite pool.
Location
State TX
County Travis
Rooms
Main Level Bedrooms 1
Interior
Interior Features Breakfast Bar, Built-in Features, Beamed Ceilings, Vaulted Ceiling(s), Granite Counters, Interior Steps, Multiple Living Areas, Primary Bedroom on Main, Walk-In Closet(s)
Heating Central
Cooling Ceiling Fan(s), Central Air
Flooring Tile, Wood
Fireplaces Type Living Room
Fireplace No
Appliance Dishwasher, Disposal, Microwave, Free-Standing Electric Oven, Self Cleaning Oven, Stainless Steel Appliance(s), Electric Water Heater
Exterior
Exterior Feature Balcony, Gutters Full
Garage Spaces 1.0
Fence Fenced, Masonry
Pool None
Community Features Clubhouse, Cluster Mailbox, Pool, Underground Utilities, Trail(s)
Utilities Available Electricity Connected, Sewer Connected, Water Connected
Waterfront Description None
View Hill Country, Lake, River
Roof Type Slate
Porch Awning(s), Patio
Total Parking Spaces 1
Private Pool No
Building
Lot Description Private, Rolling Slope, Sprinkler - In Front, Trees-Medium (20 Ft - 40 Ft), Trees-Small (Under 20 Ft)
Faces East
Foundation Slab
Sewer Public Sewer, See Remarks
Water MUD
Level or Stories Two
Structure Type Masonry – All Sides,Stone Veneer
New Construction No
Schools
Elementary Schools Serene Hills
Middle Schools Lake Travis
High Schools Lake Travis
School District Lake Travis Isd
Others
HOA Fee Include Common Area Maintenance,Landscaping,Sewer,Trash,Water,See Remarks
Special Listing Condition Standard





