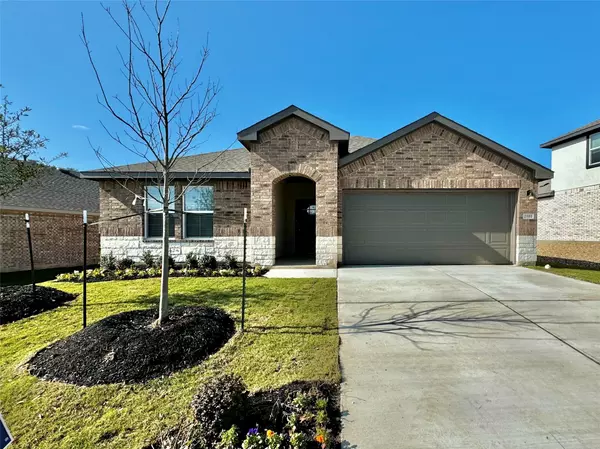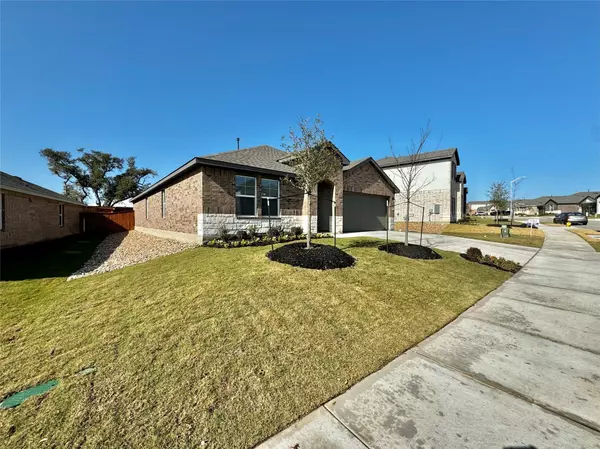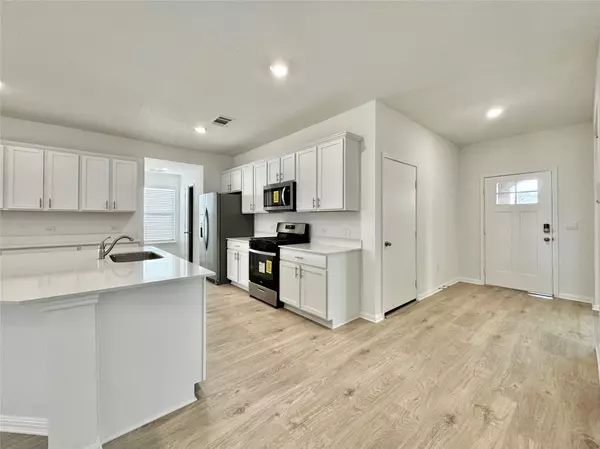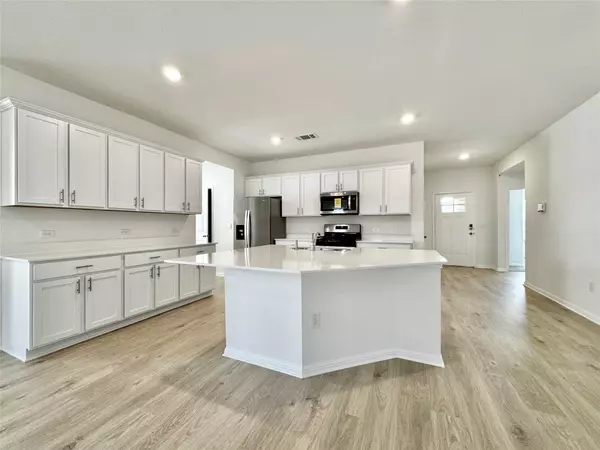2353 Bronc Buster WAY Leander, TX 78641
4 Beds
2 Baths
2,101 SqFt
UPDATED:
12/27/2024 11:20 PM
Key Details
Property Type Single Family Home
Sub Type Single Family Residence
Listing Status Active
Purchase Type For Rent
Square Footage 2,101 sqft
Subdivision Bar W Ranch
MLS Listing ID 3224256
Style Single level Floor Plan
Bedrooms 4
Full Baths 2
Originating Board actris
Year Built 2024
Property Description
Location
State TX
County Williamson
Rooms
Main Level Bedrooms 4
Interior
Interior Features Quartz Counters, In-Law Floorplan, Kitchen Island, No Interior Steps, Open Floorplan, Pantry, Primary Bedroom on Main, Recessed Lighting
Heating Central
Cooling Central Air
Flooring Carpet, Laminate
Fireplace No
Appliance Dishwasher, Disposal, Dryer, Microwave, Free-Standing Gas Oven, Free-Standing Gas Range, Free-Standing Refrigerator, Vented Exhaust Fan, Washer
Exterior
Exterior Feature Gutters Full, Private Yard
Garage Spaces 2.0
Fence Fenced, Privacy, Wood
Pool None
Community Features Clubhouse, Cluster Mailbox, Common Grounds, Park, Picnic Area, Playground, Pool, Trail(s)
Utilities Available Electricity Connected, Natural Gas Connected, Sewer Connected, Water Connected
Waterfront Description None
View None
Roof Type Composition
Porch Covered, Patio
Total Parking Spaces 4
Private Pool No
Building
Lot Description Interior Lot, Level, Sprinkler - Automatic, Sprinkler - In-ground
Faces East
Foundation Slab
Sewer Public Sewer
Water Public
Level or Stories One
Structure Type Brick,Frame,Masonry – All Sides,Radiant Barrier
New Construction Yes
Schools
Elementary Schools Bar W
Middle Schools Santa Rita Middle
High Schools Liberty Hill
School District Liberty Hill Isd
Others
Pets Allowed Cats OK, Dogs OK, Call, Negotiable
Num of Pet 2
Pets Allowed Cats OK, Dogs OK, Call, Negotiable





