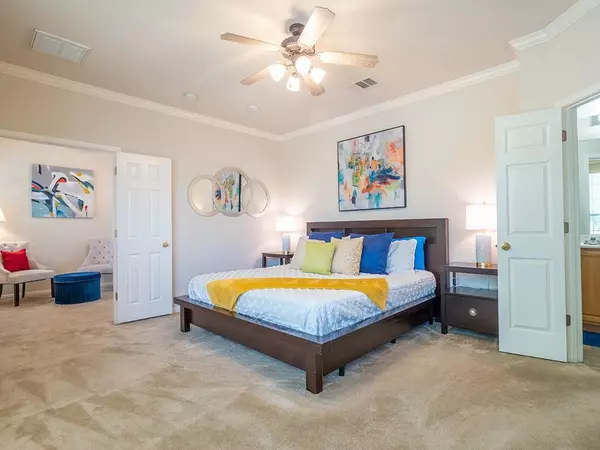11000 Anderson Mill RD #107 Austin, TX 78750
3 Beds
3 Baths
1,550 SqFt
UPDATED:
01/03/2025 05:28 PM
Key Details
Property Type Condo
Sub Type Condominium
Listing Status Active
Purchase Type For Rent
Square Footage 1,550 sqft
Subdivision Courtyard Homes At Anderson Oaks Condo Ph 03
MLS Listing ID 9699371
Style 1st Floor Entry,No Adjoining Neighbor
Bedrooms 3
Full Baths 2
Half Baths 1
HOA Y/N Yes
Originating Board actris
Year Built 2004
Lot Size 1,350 Sqft
Acres 0.031
Property Description
The main floor features an open concept living space. Kitchen, living and dining are all in one big room. Lots of windows and natural light. The kitchen is fully loaded with granite counter top and stainless-steel appliances. Brand new vinyl plank flooring has just been installed in the main floor. The living area has sliding glass door that leads to large side patio area. There is a fully fenced backyard just off the patio. The second floor includes a second living area, set up as a loft and office area with desk work station. There is a spacious master bedroom, master bathroom and walk in closet. There are also two more bedrooms and a one full bathroom on the second floor.
Location
State TX
County Williamson
Interior
Interior Features Two Primary Baths, Breakfast Bar, Built-in Features, Ceiling Fan(s), High Ceilings, Granite Counters, Crown Molding, Double Vanity, Electric Dryer Hookup, Gas Dryer Hookup, High Speed Internet, Interior Steps, Soaking Tub, Washer Hookup, Wired for Data
Heating Fireplace(s), Hot Water, Natural Gas
Cooling Ceiling Fan(s), Central Air, Electric
Flooring Carpet, Linoleum, Tile
Fireplaces Number 1
Fireplaces Type Gas, Living Room
Fireplace No
Appliance Dishwasher, Disposal, Microwave, Free-Standing Gas Range, Refrigerator, Free-Standing Refrigerator, Self Cleaning Oven, Water Heater
Exterior
Exterior Feature Gutters Partial, Lighting, No Exterior Steps, Private Yard, See Remarks
Garage Spaces 2.0
Fence Fenced, Gate, Stone, Wood
Pool Fenced, In Ground
Community Features Curbs, Fitness Center, Gated, Hot Tub, Park, Pool, Street Lights, Underground Utilities
Utilities Available Electricity Connected, Natural Gas Connected, Phone Available, Sewer Connected, Underground Utilities, Water Connected
Waterfront Description None
View None
Roof Type Asbestos Shingle
Porch Deck, Front Porch
Total Parking Spaces 2
Private Pool Yes
Building
Lot Description Back Yard, Cul-De-Sac, Front Yard, Sprinkler - Automatic, Sprinkler - In Front, Sprinkler - In-ground, Trees-Medium (20 Ft - 40 Ft), Trees-Moderate
Faces East
Foundation Slab
Sewer Public Sewer
Water Public
Level or Stories Two
Structure Type HardiPlank Type,Stone Veneer
New Construction No
Schools
Elementary Schools Purple Sage
Middle Schools Noel Grisham
High Schools Westwood
School District Round Rock Isd
Others
Pets Allowed Cats OK, Dogs OK
Num of Pet 2
Pets Allowed Cats OK, Dogs OK





